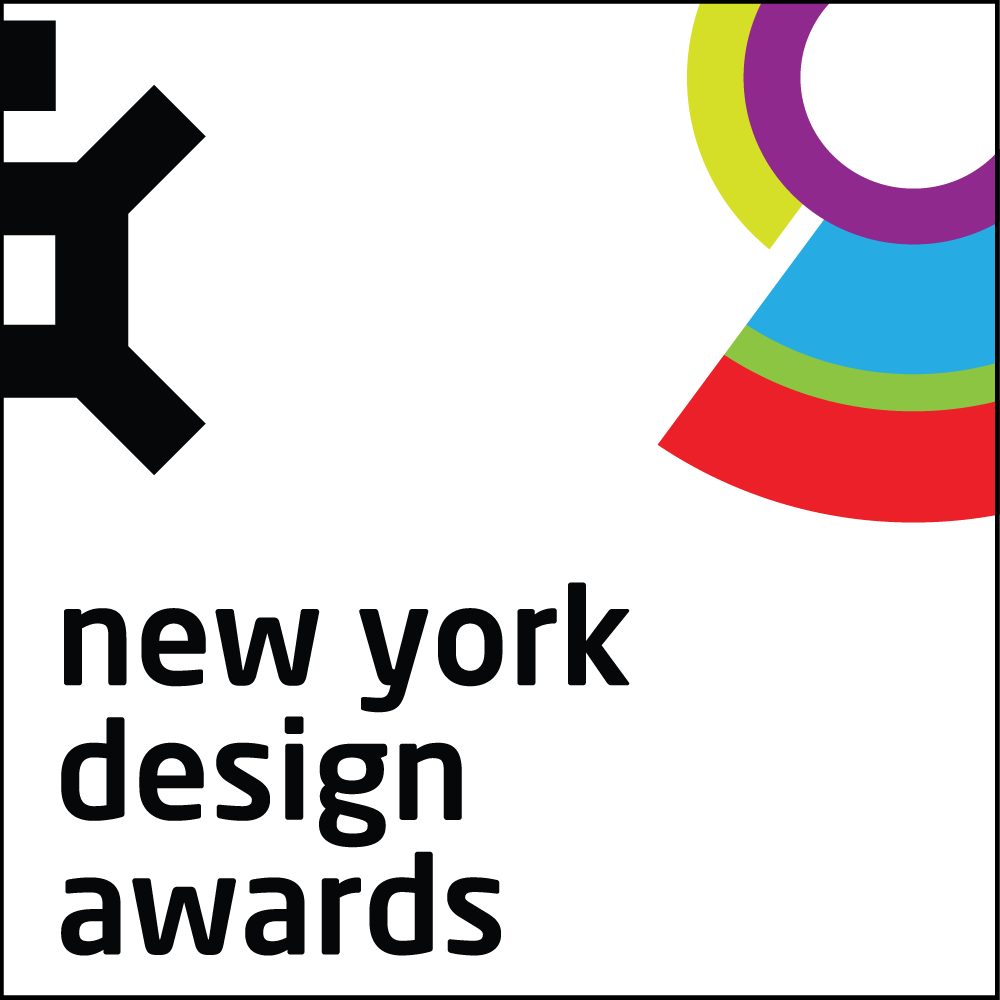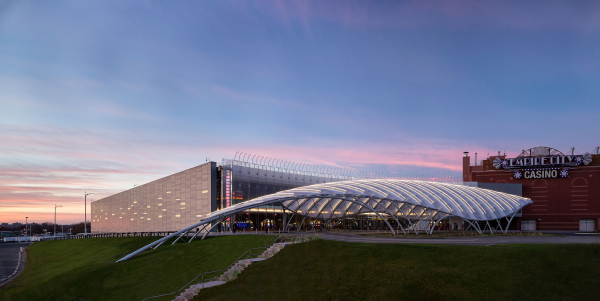

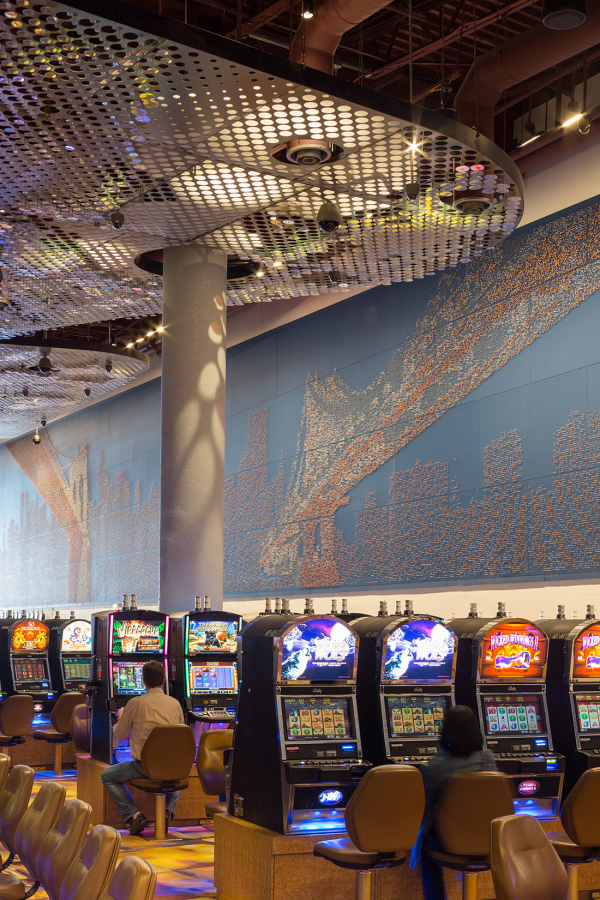
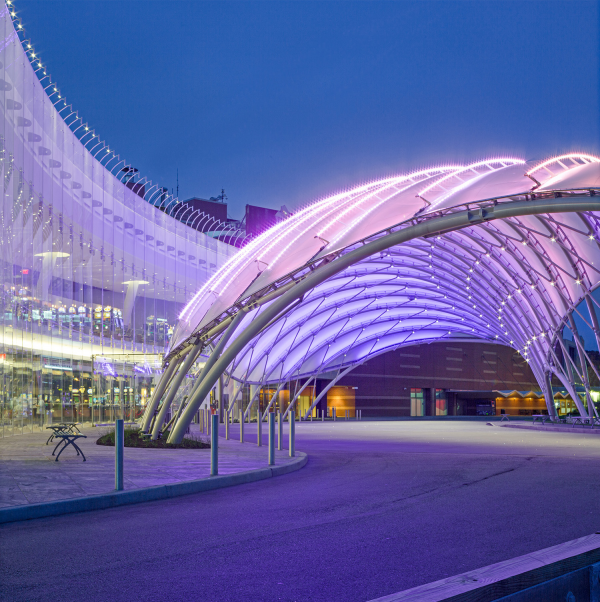
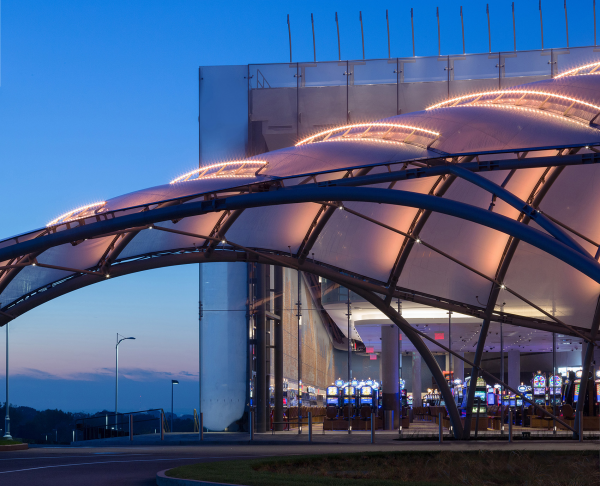
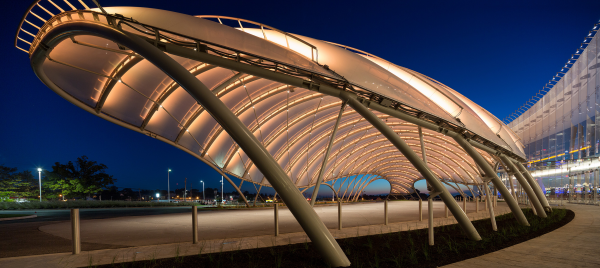

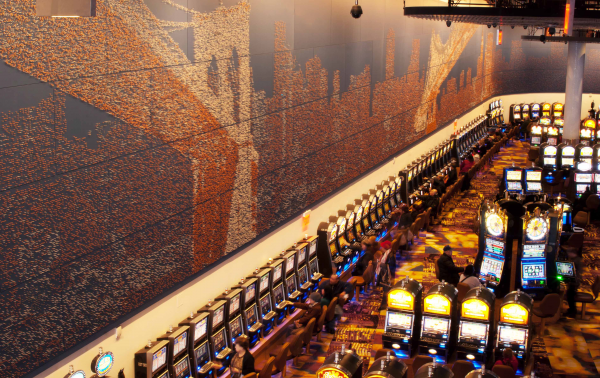
Image Credit : Paul Warchol Photography

Project Overview
STUDIO V set out to completely re-invent the modern casino. The typical casino is a themed box cut off from its environment. In our design, a four story high arc of frameless glass expresses the energy of the casino on the outside, and brings the drama of the unique landscape and architecture into the gaming hall.
Project Commissioner
Project Creator
Team
Client: Empire City Casino
Architect: STUDIO V Architecture
Design Team:
(STUDIO V) Principal: Jay Valgora AIA, AICP, LEED AP
(STUDIO V) Project Manager: Gianfranco Cerini
(STUDIO V) Senior Designers: Roberto Mancinelli, Florence Orlando
(STUDIO V) Designers: Andy Wu, Mar Granados, Brandt Graves, Corinna Ganslosser
Port Cochere Engineer: FTL Design Engineering Studio
Structural Engineer: DeSimone Consulting Engineers
Fabrication: Birdair, Inc.
Lighting: Tillotson Design Associates
Construction Manager: LP Ciminelli
Project Brief
The new building by STUDIO V Architecture at Empire City looks nothing like a typical casino. Evolving government policies are transforming the gaming industry; heightened attention and competition have catalyzed casinos to push the boundaries of design, innovation, and visitor experience. Tim Rooney, whose famed family also owns the Pittsburgh Steelers, approached STUDIO V to create a radical and contemporary new building to stand out among ferocious competition in this burgeoning industry-wide revolution. To re-invent a building type that typically produces themed, single-story, hermetically-sealed boxes, the Empire City Casino expansion uses avant garde architecture, cutting edge materials, and ground-breaking technology to create a fresh, light-filled, and stimulating space.
Project Innovation/Need
In order to meet these new market demands for a fresh architectural language in gaming facilities, STUDIO V’s design rejects the artificial themed environments common to casinos.
A dramatic curved façade features over 45 feet of frameless low iron glass in a 300-foot arc that creates a backdrop to the entry canopy and a window onto the interior of the casino. This glass wall extends beyond the building with angled skylights and wings that extend into space on either side. A filigree of lights shine through the glass to create a white veil of lighting as a backdrop to the dramatic entrance structure that forms the new main entrance to the Empire Casino.
The sculptural entrance structure is inspired by the unique landscape of “the hilltop track” at Yonkers Raceway. A massive steel lattice shell structure grows out of the hillside to create a sculptural entrance canopy that forms an icon on the exterior, and a dramatic backdrop to the excitement and activity of the casino interior. This will be covered in an innovative material, ETFE foil, and will be the largest structure of its kind in North America.
Design Challenge
The largest challenge in designing and constructing this casino expansion was to create an inventive, unprecedented building design for a gaming facility, while still remaining within time and budget constraints.
In order to conquer this challenge, STUDIO V investigated innovative use of materials, such as ETFE foil, as well as fabrication techniques from overseas, in Japan and Germany. Using these unique global manufacturers, in conjunction with completely local construction services, allowed to us stay within budget while producing a spectacular and thoroughly modern expansion for Empire City.
Additionally, STUDIO V’s interior design required an exciting, stimulating palette, while still breaking away from traditional gaming design. The interior features a series of unique installations that evoke abstract urban landscapes, sculpted from polycarbonate panels, and hundreds of thousands of copper, brass, and stainless steel pins. Lasercut steel “clouds” covered with di-chroic glass discs and illuminated by skylights illuminate the gaming floor.
Sustainability
In addition to specific sustainable materials used throughout construction, STUDIO V specified a white colored membrane to cover the rooftop of the new building. This functioned to reflect heat from the building and keep the large facility cooler and use less air conditioning.
Architecture - Commercial - Constructed
This award celebrates the design process and product of planning, designing and constructing form, space and ambience that reflect functional, technical, social, and aesthetic considerations. Consideration given for material selection, technology, light and shadow. The project must be constructed.
More Details

