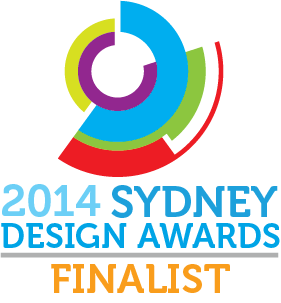









Project Overview
Inspired by high fashion from the catwalks of New York, Paris and Milan, Platinum's sophisticated interiors exude glamour. With diamond gloss finishes, Miele appliances and frames of LED lights, the polished interior schemes are nothing short of breathtaking. Deserving of its namesake Platinum, these apartments define contemporary urban living and offer the most exquisite residences - unrivalled in Victoria Park.
Organisation
Team
Developer: PAYCE
Architect: Turner
Builder: Dasco
Project Manager: EC Property Solutions
Landscape Design: HASSELL
Project & development management: Ionic Management
Interior Design: Koichi Takada Architects
Sales & Marketing: LINK Marketing Services
Brand Concept & Creative Concept: Rare ID
Project Brief
Payce's vision for Platinum is reflected in the architectural design by Nick Turner of TURNER, one of Sydney's leading architects. Centrally located and occupying the most desirable aspects in Victoria Park, Platinum is surrounded by green parks on three frontages. In addition to views of the surrounding parks, there are excellent views of the city skyline, Moore Park or Botany Bay from many apartments.
This is the final site to be developed in Victoria Park and will form the stunning central feature of the Victoria Park Masterplan.
Victoria Park is a vibrant, flourishing city fringe location. Just 3 kms from the Sydney CBD and 4 kms from Sydney Airport.
Project Innovation/Need
Platinum is envisioned to be a distinctive and striking focal point at the centre of Sydney’s foremost contemporary urban precinct. The development is surrounded by parks on three frontages and there are excellent views of the city skyline, Moore Park and Botany Bay from many apartments.
Platinum is designed as a family of buildings perched on the edges of a landscaped podium. The geometric boldness of each building is accented with colour. Varied forms are unified by the alternating repetition of design languages; parts of the composition are assemblages of shifting horizontal planes and screens, yet other parts are expressed as a series of strong vertical blades holding a coloured glass assemblage.
In contrast to the building’s monumental scale and robust detailing is the street edge treatment. Generous landscape setbacks, a clearly defined ‘verandah’ zone and careful material selection, all contribute to an active and highly articulated streetscape. All buildings overlook an Asian-inspired bamboo grove in the communal courtyard, with barbecue area for social gatherings as well as ‘pods’ for private relaxation within the garden.
Design Challenge
Platinum will include exquisite foyers, a health spa and gym, private courtyards, and private communal gardens with barbecue facilitie.
A feature at Platinum is a 2,000sqm elevated garden sanctuary that provides a tranquil environment for both relaxing and socialising - with distinct areas dedicated to each. Many apartments' balconies and yards open directly onto the elevated garden, extending their alfresco entertaining areas. Numerous intimate pavilions scattered amongst the black bamboo provide secluded spaces for residents to sit back, unwind and gaze across the tranquil outdoor setting.
Platinum's spa overlooks a tranquil Zen-like garden designed to help you escape reality - if only for a while. Its relaxed feel is achieved through the use of a rich, luxuriant palette of materials inspired by world class resorts. Water features highlighted by atmospheric lighting create a soothing mood ideal for relaxing.
Sustainability
With the aim of creating a truly holistic environment, Platinum has mindfully interwoven the social, cultural, economic, environmental, and physical contexts, creating a cohesive and dynamic whole. The architect Nick Tuner used the SEED>S principle (social, economic, environmental design towards sustainability), which underpins the enduring and symbiotic nature of Platinum.
Storm water and roof catchment water will be captured in a detention and reticulation system recycled to irrigate the landscaped garden. This will be achieved by introducing drip feed irrigation to the landscaped and deep soil areas, to keep the consumption and cost
of potable water down. Energy efficient LED lighting will be used to achieve the cost and power saving targets.
The building form will be constructed using passive solar design along with the incorporation of natural ventilation to minimise operational costs.
Architecture - Residential - Constructed
This award celebrates the design process and product of planning, designing and constructing form, space and ambience that reflect functional, technical, social, and aesthetic considerations. Consideration given for material selection, technology, light and shadow.
More Details

