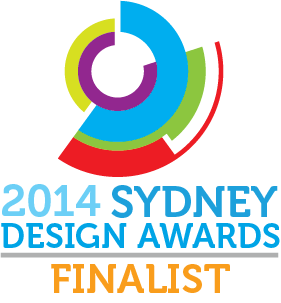









Image Credit : Katherine Lu

Project Overview
A new family home located on Sydney's leafy North Shore, nestles into a sloping north-facing site with a dramatic garden aspect onto a natural bushland reserve. Three large Scribbly Gums dominate the site - generating the design strategy by way of site layout, structural expression and colour palette.
Project Commissioner
Project Creator
Team
Justin Noxon - Director
Darren Giffen - Director
Joanne Saw - Project Architect
Lisa Dew - Project Architect
Project Brief
The house has been designed as an 'armature' for a young growing family to live and evolve, offering a variety of open living and private retreat spaces. Family accommodation is contained within a simple two storey volume that gently terraces down the site thereby opening up internally to a voluminous open living space under the canopy of the Scribbly Gums. An upper level contains Guest and children's bedrooms leading to a large Parent's Retreat with an outdoor deck offering a private outlook through the canopies of the Scribbly Gums. Sculptural light scoops open up the children's bedrooms to the north providing natural light and ventilation whilst also offering visual privacy and acoustic screening from the road to the south. An integrated single storey garage wing is set perpendicular to the house volume thereby creating a protective northern courtyard, within which both the kitchen garden and family pool are located. Within the structured courtyard space, the kitchen garden offers a domestic scale space adjacent to the kitchen and provides for passive surveillance of the pool. The intimate courtyard landscape is a counter to the expansive natural bush landscape beyond.
Project Innovation/Need
The project is the result of a strong collaboration between clients and architect. Communal social spaces offer shared family spaces encouraging freedom for young children whilst allowing passive surveillance. Private retreat spaces provide personal retreats and a balance. A spatial hierarchy exists culminating in the dramatic primary family Living spaces where shared family experiences begin.
Landscape is low key and subtle to retain focus on the dramatic natural landscape surrounds. Structural composition frames living and dining space towards the natural landscape. Early collaboration with negotiation with a single builder ensured a cost effective project with minimal unexpected surprises during the construction process. The site process was faithful to the design process. Early consultation with a bushfire consultant allowed a high degree of integration of bushfire elements rather than in an afterthought in an applied fashion.
Design Challenge
A relative success of the project has been its value for money and strict adherence to budget. The material palette is raw and robust providing an informal and durable framework whilst embracing the owner's wish to limit maintenance and participate in the physical creation of their family home. Externally, painted brick veneer construction offers a durable and economical nod to the suburban context whilst the upper storey cladding utilises a raised seam roof sheeting to meet stringent bushfire requirements. A high degree of collaboration between client, architect and builder ensure that the tight budget was respected.
Sustainability
The project builds on opening house to north east bringing light, air and aspect deep into the plan without creating a solid building mass across the site thereby blocking the bush aspect from the street. Strong degree of passive solar principles to primary habitable spaces. Materials are selected for durability and longevity resulting in reduced maintenance. Excellent cross ventilation through a mix of how and low level windows. Terracing of house captures breezes from back of house through to the front of the house. Heavily insulated brick veneer construction with high level of thermal mass promotes extremely stable temp promoted by good cross ventilation. Solar hot water heating is utilised, in addition to underground water tank for the pool and garden.
Architecture - Residential - Constructed
This award celebrates the design process and product of planning, designing and constructing form, space and ambience that reflect functional, technical, social, and aesthetic considerations. Consideration given for material selection, technology, light and shadow.
More Details

