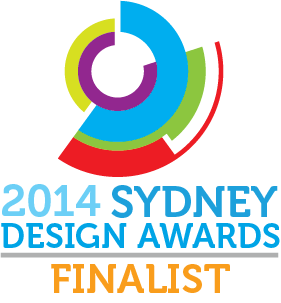








Project Overview
19 Luxury is an online fashion retailing store, mainly engaged in sale of luxury goods such as HERMES, CHANEL, LOUIS VUITTON and is specially designed for female customers. Its business office is located in Lumiere, one of the most iconic buildings in Australia. Clients would like to establish their first concept store exclusively to VIP customers. The original idea was to develop a private conceptual salon for customers to share their shopping experiences, stories, and interests. Our design allows the customer the opportunity not only to buy physical products but also provide them with a full emotional and sensory experience with an ocean wave concept in mind. The space design is meant to resemble wave aesthetics depicting luxury, comfort, elegance, and simplicity, which reflect the luxury product’s concept.
Project Commissioner
Project Creator
Team
Ryan Kim
Joanna Fang
Janet Huang
Project Brief
As a concept design of the online store, client would like to depict a unique space instead of a stiff office look. Clients likes Coco Chanel quote “Fashion has to do with ideas, the way we live, what is happening.” So instead of a luxury decorative shop concept, customers would benefit more from sensational, contemporary and poetic ways to interpret fashion. That is where the wave concept comes from. Waves are always in motion and can take any form, which also reflects the fashion trend wave idea. The whole space is wrapped up by a huge and active wave, and the wave had been interpreted in layers and layers, from a very calm start to a wild wave which half wraps up the column like a lyric of music. The wave will continue to the office area but with steadier rhythm. The whole space is like a wave music performance. The initial enclosed office space being transformed to an open and vivid show.
The holes on the wave panel would be bubble-like which transforms into the products display with subtly illuminated light all around. Girls would want to touch the product because of this interesting design.
Project Innovation/Need
The ocean wave structure needs strong architectural knowledge to achieve its final form. The structure is not flat curve, but instead a 3D shape, which means all the bubble holes also need to be 3D.
The space is only 100 square meters with a column situated almost in the middle. The designer needs to think of a way to attach the wave structure into this 100 square meters space and also integrate the column into the structure. A smart solution suggested by our architect, was to make the waves flow with a few layers, then wrap the whole column. This way, the column looks like part of the curly wave and also acts as structural support.
Light is the soul of this design, lighting around the edges would light up the wave structure and also illuminate the luxury products.
Each customer who steps into this space will feel amazed at the beautiful and simple structure and poetic lighting, which invokes their desire to stay and buy.
Design Challenge
Compared with decorative designs, structural designs always need more courage and skill to achieve. This structure would travel throughout the whole space, and the ceiling is only 2.5 meters high. This dramatic show all depends on the architect’s way of arranging the lines in this space, therefore, the architect should use the column as one method of changing the space’s mood. With this complex and brave structural design, the cost satisfies the client’s budget, due to the humble and simple material being chosen to achieve the balance of artistic mind and reality. All curves are made by Gyprock plasterboard with matte off-white Dulux paint finish which doesn’t lower the quality of the design but instead makes for a very neat and contemporary background for thousand-dollar bags and shoes.
A cardboard model has been made for the designer to observe how the wave works in the space and all curve structures will be made by steel frame which is very hard to manufacture because of the complicated 3D design. One must guarantee that all the gaps between the panels are even in order to achieve the harmonious layered look.
Sustainability
The main material in the shop is Gyprock plasterboard, which is manufactured from gypsum, paper and a small amount of additives. Gypsum is a naturally occurring, non-toxic sedimentary rock. The paper liner board used for plasterboard and cornice is made from 100% recycled newspapers and cartons. The energy consumed in the manufacturing of Gyprock is amongst the lowest of any building product. Emissions are limited to water vapour and combustion products of natural gas consumption.
Interior Design - Retail
This award celebrates innovative and creative building interiors, with consideration given to space creation and planning, furnishings, finishes and aesthetic presentation. Consideration given to space allocation, traffic flow, building services, lighting, fixtures, flooring, colours, furnishings and surface finishes.
More Details

