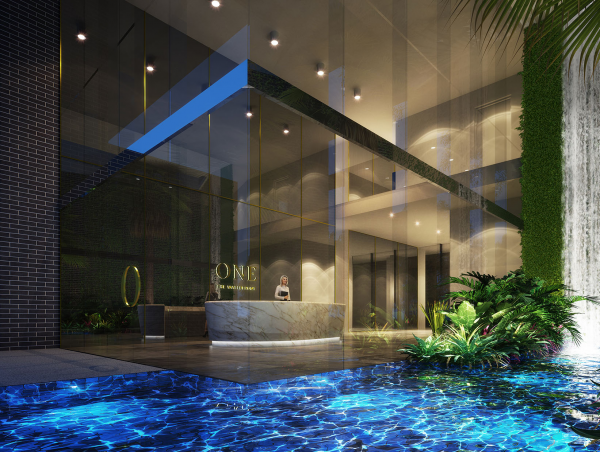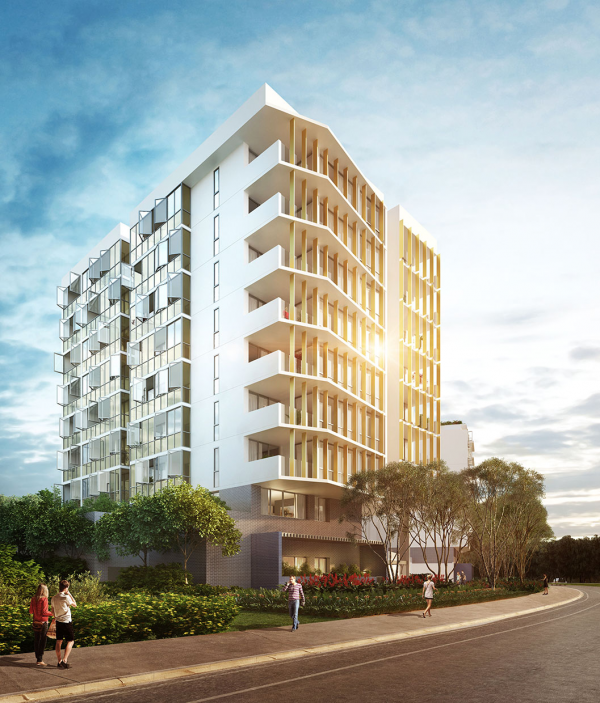










Project Overview
Originally an industrial precinct developed in the 1930s, Wentworth Point is being progressively transformed into a new residential neighbourhood. ONE The Waterfront, designed by Stanisic Architects for Piety/THP, is located on a quadrant-shaped, 2.55 hectare site at the southern end of Wentworth Point on the corner of Bennelong Parkway and Hills Road. The site marks the entry point to Wentworth Point, which is strategically located between the Parramatta River and the Olympic site.ONE The Waterfront is crafted, contemporary and connected - three key ideas underpin the architectural concept and aesthetic. The multi-stage development comprises 650 apartments in nine buildings of varying heights from 4 to 9 storeys that will house up to 1600 people. The project is a varied collection of buildings and open spaces with great social amenity that will enhance the experience of living at The Waterfront.The project will be developed in 3 stages - stage 1 contains 273 apartments in five buildings. It is notable for its integrated environment of responsive buildings and dynamic open spaces. The new park and communal open spaces are designed to engender community spirit for residents within the development and the surroundings by offering areas for congregation and activity.
Organisation
Team
Piety Thp is a leading property development and investment company and the driving force behind One the waterfront. It is the latest in a long line of imaginative and award winning residential and mixed use development that are helping shape the future of Sydney.
One the waterfront represents their next step forward. working with world class partners, they have put their heart and soul into making this landmark.
The developing Architects, Stanisic Architects have demonstrated a record in the design of intelligent live, work and hybrid environments.
The recipient of some of the nation's most prestigious architectural awards, the firm's depth of experience is evident in their thoughtful and distinctive approach to One The Waterfront's innovative design and amenity. In creating One The Waterfront, the team has meticulously considered the qualities of space, light, form and function to produce elegant and inventive modern buildings that profoundly raise the bar.
Interior designers at Turner's are One of this country's leading architectural and interior architecture firms, Turner believes in creating spaces and environments with lasting qualities that will remain relevant over time.
In One The Waterfront's sensational interiors, Turner has used their award-winning design sensibility to draw the waterfront and parkland setting inside. With extensive expertise in high-end residential projects, Turner's beautifully-realised interiors are always thoughtfully considered and of the most impeccable quality and appeal.
Stuart Noble Landscapes are Highly regarded for their innovation and expertise, Stu rt Noble are known for the distinctive and memorable qualities they bring to all their landscaping designs.
The multi-disciplinary studio combines landscape architects, architects, environmental planners and urban designers to create holistic landscaping that lives, breathes and functions.
At One The Waterfront, Sturt Noble has excelled in shaping an unprecedented sense of place, community and recreation within a high-quality and inventive urban setting.
Project Brief
The approved concept plan incorporates a vision of diversity and permeability that encompasses a mix of apartments and an open space network of communal courtyards, new street and public park. It features a split 1,400sqm sky park with a rooftop cinema, barbecue and picnic facilities. A further 5,000sqm ground level park will contain a children’s playground, gardens, relaxation zones, barbecue areas including a pizza oven, fitness stations, and be encircled by a running track. An exclusive Club ONE for residents will offer bar and dining facilities, a 20- seat indoor theatre, entertainment and a concierge service.
One of the internal design elements is the ‘All Seasons Living’ room (ASL) which is an extension to the living spaces. Colourbacked glass and louvred windows concertina fold out to respond to various seasons. In winter the room becomes a cosy extension of the indoor space; in summer it can be opened to allow light, air and the outdoors in. The ASL allows residents to passively control the heating and cooling of the apartments.
Apartments in the first of the five buildings at ONE The Waterfront comprise mainly one-bedrooms (average size 56 sqm) and two-bedrooms (average size 80sqm).
Project Innovation/Need
A transparent, pedestrian skybridge linking the split rooftop parks, 30 metres above the ground, will be among the eye-catching features of the residential complex on the gateway site into Wentworth Point. The walkway will give residents a dramatic - albeit potentially unnerving - experience as they cross the 23 metres between twin nine- storey buildings. Below them will be an interactive water fountain that bubbles into curved channels, flowing over raised planter boxes on its journey throughout the development.
In an environmental sense the kinetic facades of tinted glazing, colour back glass, bi-fold and tri-fold panels vary with the time of the day. The tempered and weather sealed wintergardens can be adjusted by residents to extend or close their living space, enjoy the sun or retain warmth. The building materials and colours comprise blue-black face bricks at lower levels; glazed blue bricks enclosing and dividing courts; and white painted rendered masonry surfaces of the ‘hovering’ building blocks at higher levels. The masonry materials are offset by finer grain aluminium framed bi-fold and tri-fold panels, glass louvres and vertical aluminium louvres; the aluminium framing has a light bronze or dark grey (Asteroid) powdercoat finish.
Design Challenge
The main design challenge was to create a design framework which would allow staged implementation of the project over a 5 year period to create a new and diverse community of almost 1600 people. The development comprises 3 stages which are carefully sequenced to give a sense of completion and connection at each stage.
The project is a varied collection of buildings and open spaces with great social amenity that will enhance the experience of living at The Waterfront. On completion the total development will provide 37.5% public open space, (Amalfi Drive and Bay Park) and 21% deep soil (Bay Park and Bennelong Parkway setback). The future 4- to 9 storey buildings to the park side on Amalfi Drive will provide an appropriate scale to the large public park.
The rich, visual nature of the architecture comes to life with clear and bronze tinted glazing, bronze metallic frames and gold finished vertical aluminium louvres which amplify the sun and animate the facades. As the light changes throughout the day the buildings will take on different expressions. The building expression is restrained but animated with selected materials to give a sense of community and fine grain to the development.
Sustainability
The development embraces ESD principles, especially passive solar design. The use of appropriate built form with multiple cores with through-apartments and corner-apartments generates natural cross ventilation. The massing and orientation provides good natural day lighting and solar access into the primary living spaces and external living areas. While some buildings will perform better than others, due to orientation and street frontage, importantly the overall development easily achieves compliance with ADG thresholds.
Energy efficient appliances will reduce energy consumption and water efficient devices will minimise water consumption. The development includes tanks for the retention of and reuse of stormwater for irrigation. Deep soil planting is provided in street setbacks and the new public park fronting Amalfi Drive.
There are many layers of open space providing a hierarchy that responds to the need for a variety of different activities to occur within the site: the public open space of the new park on Amalfi Drive will benefit the wider community; the through site link connects Bennelong Parkway to the park and provides pedestrian access to courtyards; setback to Bennelong Parkway provides for generous deep soil planting, trees and planted entry forecourts.
Architecture - Proposed
This award celebrates the design process and product of planning, designing and constructing form, space and ambience that reflect functional, technical, social, and aesthetic considerations. Consideration given for material selection, technology, light and shadow. The project can be a concept, tender or personal project, i.e. proposed space.
More Details

