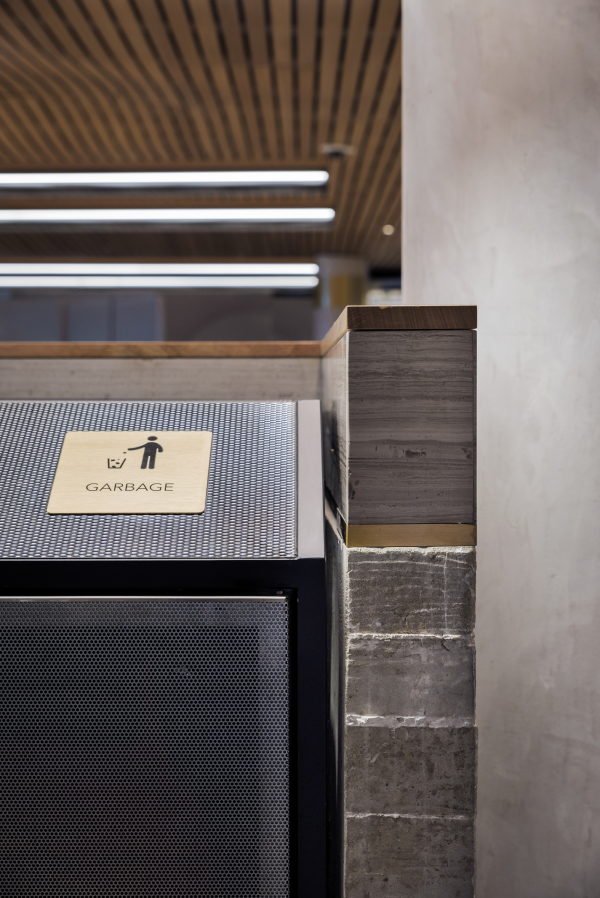









Image Credit : Tyrone Branigan & Michael Wee

Project Overview
The MLC Centre Food Court and Plaza redevelopment was not only to be tailored to the customers and tenants, but also to the general public as a casual meeting place. The Food Court is at the heart of a complex commuter network. The refreshed layout aimed at increasing foot traffic, and improving pedestrian flow and fluid connection to neighbouring districts, including Sydney’s civic heart, Martin Place.
Project Commissioner
Project Creator
Team
Luchetti Krelle
Project Brief
The Food Court design had to be enduring in its aesthetic and appeal, but also suitable for its high volume usage. Materials were carefully selected and detailed for maximum durability and robustness. Luchetti Krelle were involved in the overarching planning scheme for the precinct and how it connects to the neighbouring districts and our scope included locating tenancy zones and kiosks, furniture layouts, and the custom design of dining furniture, operations and waste management joinery.
Project Innovation/Need
The introduction of marble and brass highlights to the custom joinery and light fittings set the centre apart from the standard food hub offerings. Still being mindful of the required robustness of the design, off form concrete was chosen as the base element to the joinery units. Softened by perforated metals providing a sense of delicacy and lightness. An elaborate, undulating timber slat ceiling floods the entire market hall whilst a restricted material palette allowed tenants to show their personality with colour and texture.
Design Challenge
The layout needed to focus on improving the pedestrian flow to cope with the high volume of visitors and rush hour commuters. Materials were selected for maximum durability and robustness, while the design assisted the daily maintenance of a clean and healthy environment.
Sustainability
Materials were selected for maximum durability and robustness, while the design assisted the daily maintenance of a clean and healthy environment. The existing low subterranean space was transformed into an enjoyable, spacious and light environment through the innovative use of the undulating timber ceiling.
Interior Design - Retail
This award celebrates innovative and creative building interiors, with consideration given to space creation and planning, furnishings, finishes and aesthetic presentation. Consideration given to space allocation, traffic flow, building services, lighting, fixtures, flooring, colours, furnishings and surface finishes.
More Details

