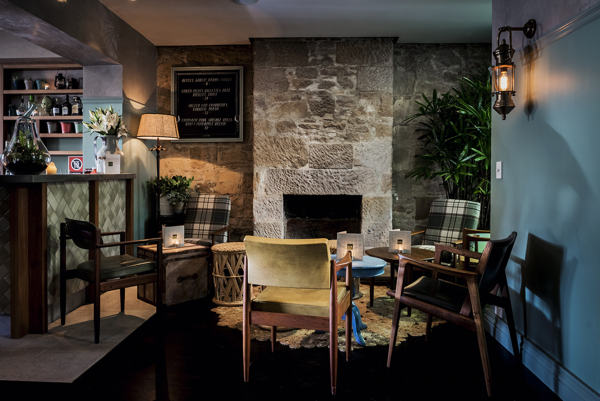









Image Credit : Photography by Michael Wee

Project Overview
Nestled amongst the backstreets of Potts Point, The Butler is a refreshing and playful revitalisation of an iconic site. The design resolution captures a careful balance of the eclectic versus the refined, combining botanical themes with a French colonial flavour which begs the question, who was the Butler?
Project Commissioner
Project Creator
Team
Stuart Krelle
Rachel Luchetti
Carlie Waterman
Project Brief
The long neglected space had been unused for many years. The brief was to create an open and airy French colonial influenced restaurant come bar which pays homage to the ‘Butler Restaurant’ that occupied the site many years before.
The street level bar has a moody exotic feel with tartan recliner armchairs, jute rugs and various shades of greenery which complement the original sandstone walls. The mezzanine is set back from the entry, allowing the volume of the site to be fully appreciated upon arrival. The rustic rough sawn timber wall panelling and use of mirror in the mezzanine invites the panoramic views of the city into the space. The mezzanine dry bar is incorporated into the balustrade design which sees timber, white expanded mesh, and brass wrap down the stairs and form the overhead brass storage unit over the main bar.
The dining area offers banquettes with tan leather and bentwood stool leading to an oasis garden terrace with low and high level planter boxes running around the perimeter. Custom designed ‘park bench’ style banquettes have been teamed with rattan armchairs to create a relaxed and exotic vibe.
Project Innovation/Need
The original space had a disconnect between sections, each presenting itself with a different look and feel. Our challenge was to create a connection that flowed and felt as one. Heritage constraints meant that much of the work relied upon finishes. Wallpaper was custom made with soft botanical motifs against a white backdrop; this subdued the space and reinforced the tree lined view of Woolloomooloo and the city – a view that is actually absent from Sydney dining. Overall the space offered a fresh and invigorating location, a refuge of comfort and tranquillity teamed with great food and drinks.
Design Challenge
The space was elongated with little natural light but a spectacular view. With a scheme of white playing off sandstone walls, mezzanine city glimpse are amplified by the use of mirror manipulating the perspective and flooding the space with light whilst white stepped ceilings draw the eye towards the balcony. Walls are lined with a custom designed botanical wallpaper. The exotic design is complimented by the limited palate of light timber, brass and concrete in the space. Banquettes are custom made with a seat height of 650mm allowing diners to take full advantage of the view outside.
Sustainability
To ensure the natural and airy feeling of the space all elements had an emphasis on re-use. Existing sandstone walls were featured along with sustainable timber products and second hand lighting.
Interior Design - Hospitality
This award celebrates innovative and creative building interiors, with consideration given to space creation and planning, furnishings, finishes, aesthetic presentation and functionality. Consideration also given to space allocation, traffic flow, building services, lighting, fixtures, flooring, colours, furnishings and surface finishes.
More Details

