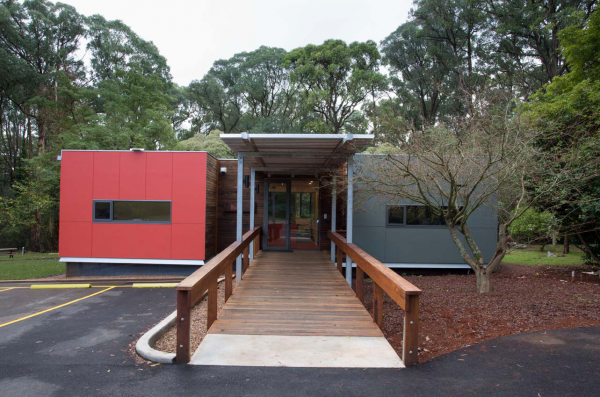
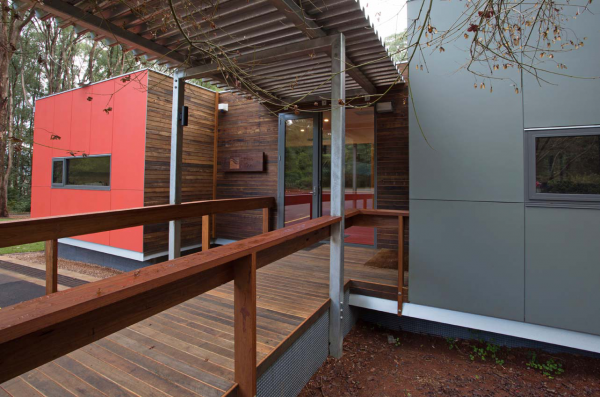

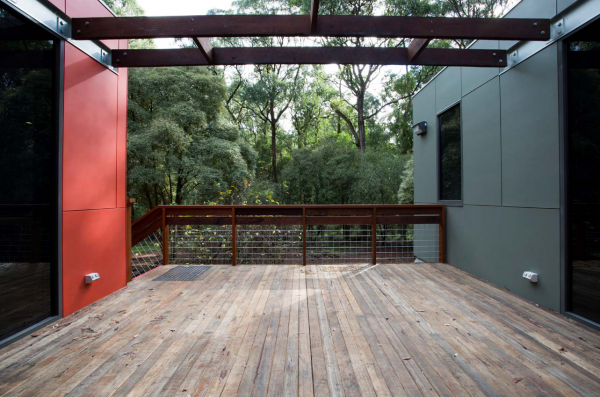
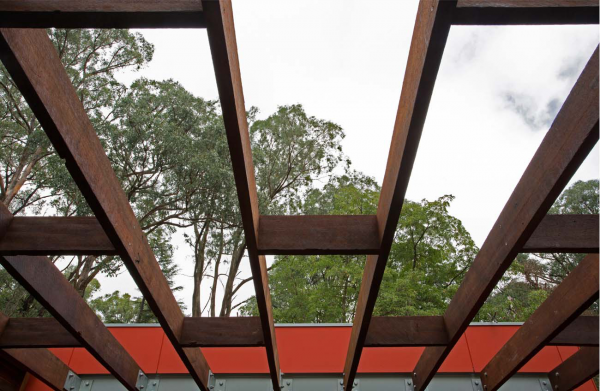



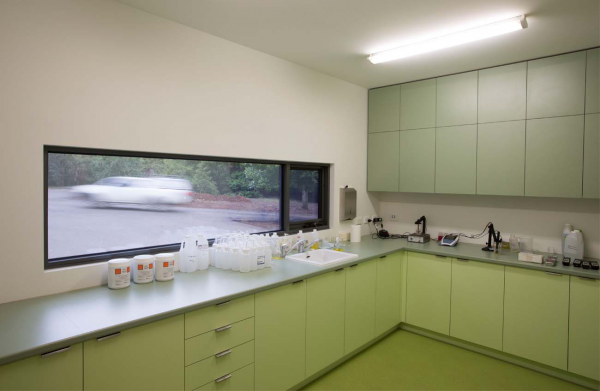
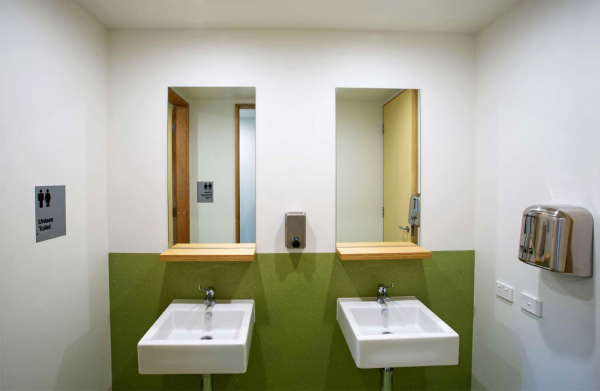
Image Credit : Tobias Titz

Project Overview
A 220m2 office building for Melbourne Water staff located within the dense woodland surrounds of the Silvan water reservoir.
In order to minimise the transition time from old office to new, the project was from the outset designed as a series of factory built modules that were transported to site and craned onto a steel foundation systems in one day.
Unique site location, tight turn-around frames, bushfire regulations, environmental awareness, and the negotiation of building transportation and lifting became the parameters for a perfect opportunity to showcase the possibilities and high quality outcomes that Pre-fabricated design and construction can generate.
Project Commissioner
Project Creator
Project Brief
To design and build a fresh and contemporary work environment to replace an existing run-down space, and to do so whilst keeping the interruption of staff and workflow to a minimum.
Workspaces, a meeting room, a water testing room, kitchen, utilities and external deck space were the basic spaces required, with these parameters the project became a challenge to negotiate the existing conditions of the site including its outlooks how to carefully integrate our buildings into such a beautiful natural environment.
Project Innovation/Need
In addition to the highly condensed construction time, and minimisation of on-site time down to only foundation and finished building installation (which spanned over only 15 days) the pre-fabrication of the project also allowed for;
- A factory controlled construction environment ensuring a quality of precision and execution
- Cost savings that arise from pre-fabrication allowed more resources to be allocated to a healthier, better long-term performing, and more environmentally responsible outcome
- Minimizing construction waste
- The bulk of the construction is not weather dependent
- Better airtightness due to factory based construction
- ARKit has an experienced in-house design and project management team capable of managing the design process and collaborating with the client to successfully deliver these projects
The custom designed system allowed for the building to be broken down into 5 components and trucked onto site from the fabrication factory in sunshine.
Pre-prepared foundations with precision laid on-site steel components made for a single day building install with small – one man handled – connection details. The buildings arrive fully lined, painted, plumbed and wired as a complete building ready for occupation.
Design Challenge
The challenges of any design project always extend beyond the immediate brief at hand. Responses to site, construction methods available, cost and time factors, all these constraints create the environment that design innovation thrives on.
While pre-fabrication addresses a number of those typical factors it also creates in itself a new scope of parameters and challenges.
-Breaking down whole buildings into viable transportable components
-Transport and movement
-Site accessibility access for lifting cranes
-Building weights
-Engineering solutions that allow for non static buildings – Ie; the building as a pre-fab module will be exposed to non-typical forces than that of a building that doesn’t move in its life
Each project becomes a challenge in its own right to manage all these factors and to organise them in a coherent way that results in the best possible outcome.
Sustainability
Embodied energy is a significant component of the lifecycle impact of building. Research by CSIRO has found that the average household contains about 1,000 GJ of energy embodied in the materials used in its construction. This is equivalent to about 15 years of operational energy use.
The project utilises all timber construction methods; Timber uses less embodied energy than other common building materials, minimal amounts of steel and concrete were used within this project, which contain a high amount of embodied energy in comparison to timber.
The project utilised materials and construction techniques based on embodied carbon and life cycle analysis properties and materials and finishes with low levels or no Volatile Organic Compounds to ensure good quality internal air environments for the life of the building...
Passive design features include:
- Greater consistency with client sustainability objectives and frameworks as opposed to traditional construction methods
- Designed for disassembly at end of life
- Considered solar orientation and opening
- External shading devises
- Abundant cross flow ventilation
- Energy recovery unit installed
- Double glazing and informed insulated floors and ceilings
Architecture - Commercial - Constructed
This award celebrates the design process and product of planning, designing and constructing form, space and ambience that reflect functional, technical, social, and aesthetic considerations. Consideration given for material selection, technology, light and shadow.
More Details

