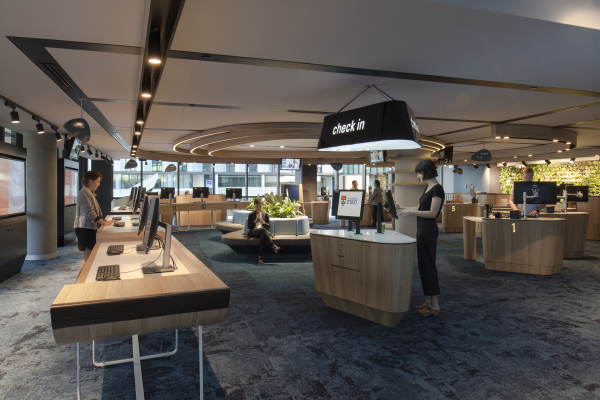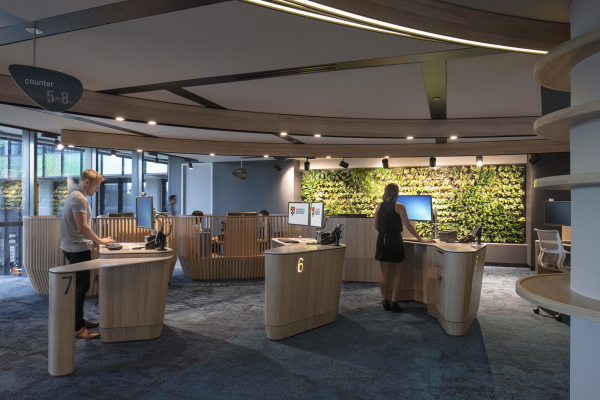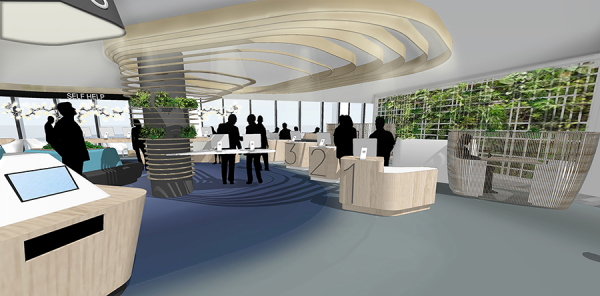[interview] the project story







Image Credit : Richard Glover
3D Renders: Geyer

Project Overview
The SAS Student Hub not only sets a benchmark at The University of Sydney for services offered to students, it is seen as a national benchmark which has sparked the interest of major Universities across Australia. The University of Sydney required a high performing student administration service (SAS) to manage the student lifecycle from enrolment and throughout student candidature. The new space delivers an open and collaborative service experience that is professional and supportive to the students.
The University of Sydney Student Administration Services Centre sought a transformed student services experience. The new space supports unexpected spatial experiences encouraging new exchanges between students and staff. Adopting innovative technologies enables student self-service capabilities, integration of a contact centre and elevation of a centralised in-person service capability.
The Student Hub supports a range of enquiries and conversations had by students with the professional staff of the University - from quick queries and transactions to deeper consultative interactions that require private settings.
Its opening in January 2016 proved very successful in terms of better servicing of student needs, a smaller and efficient footprint for SAS, and a positive student experience within this important portal to the University of Sydney.
Project Commissioner
Project Creator
Team
PROJECT DIRECTOR: Simone Oliver
PROJECT COORDINATION: Celine Chan
DESIGN TEAM: Simone Oliver, Nathan Humphries, Celine Chan, Ramon Siccion
Project Brief
The University of Sydney were seeking a transformative student experience during the enrolment phases of student life.
Historically used for traditional student processing, the site was challenging due to traffic flow, peak period crowding, noise and discomfort, and highly institutional work practices. The opportunity presented was to build coherency into the student experience through integrating new work models supported by technology, and humanising the user experience through spatial elements and materials.
The design allows standardisation and enhancement of existing business processes; transition to centralised services delivering in partnership with faculties; technology enhancements including extension of online services, workflow, case management; enhancements to core administration systems and the SAS facilities.
The dynamic space meets students’ needs via; a concierge function, queue management incorporating mobile technology, open plan self-service or coached service and dedicated one-on-one interview facilities.
Using bespoke technology enhanced work settings to provide a range of private and semi-private meetings negates the need for built spaces. Dissolving traditional back and front of house functions resulted in an open and undulating landscape promoting transparency between students and staff.
Project Innovation/Need
The site consolidates a number of student services hubs into one small footprint. This is enabled through queue handling technology which takes away the need for students to wait in queues or sit in waiting lounges. The ticketing system allows SMS messaging to student devices which allows them to be anywhere on campus whilst waiting their turn to be seen by staff.
The project sets a benchmark for student services in tertiary education breaking the traditional student/staff boundaries set by the University of Sydney. Bringing about a positive experience for first time students it creates a place where mentoring relationships are fostered between staff and students.
Adopting principles of biophilic design through natural materiality, ambience lighting, textural forms and organic planning softens calms and harmonises the user experience offsetting stress often experienced during enrolment and course negotiation. The arrangement of spatial elements underpinned by technological touch points supports better way-finding, orientation and self-help, reducing time pressure on staff. The interior changes the emotional experience of students and staff, and communicates the vision of a University that put its students first in a caring environment.
Design Challenge
The design challenge was to ensure stakeholder engagement was given due consideration throughout the entire project process across professional staff and students to ensure the right outcome was reached with complete buy in from all users. Geyer conducted workshops and large scape presentations throughout the entire project programme to ensure feedback was received and iterative design updates were made. The programme for the work was very tight and much of the challenge from a technology aspect was to ensure that omnichannel technology touch points such as communication and queue management as well as online and telephony technologies were all aligned for the opening of the physical student hub.
In terms of the design, sensitive environments such as this need to be highly robust and safe for student and staff use which often presents challenges to design creativity and uniqueness. The design outcome strikes a balance between the boundaries of University requirements and the creation of a new benchmark in service environments in institutional environments.
Sustainability
Whilst the project was not Green Star rated, benchmark sustainability principles were utilised in practice and design across all environmental services, materials and finishes, furniture, greening and operations of the space.
The most important sustainable outcome of the design was a strategic reduction in the footprint required for servicing students, which has been enabled through technology and design.
Interior Design - Public or Institutional
This award celebrates innovative and creative building interiors with consideration given to space creation and planning, furnishings, finishes and aesthetic presentation. Consideration also given to space allocation, traffic flow, building services, lighting, fixtures, flooring, colours, furnishings and surface finishes.
More Details

