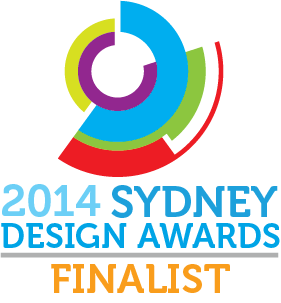









Image Credit : Luke Butterly

Project Overview
Mana ngurang (gathering place) is site specific 3D installation located in the Aboriginal Elders Lounge at the Redfern Community Centre (RCC) Sydney representing the first public installation of Gadigal art on Gadigal land, the project was developed in collaboration with an Aboriginal designer, an Architect and Gadigal Elder and showcases Aboriginal ethos of sustainability, interconnectedness and diversity.
Project Commissioner
Project Creator
blackandwhite creative pty ltd
Team
Collaborative Project
Project Leader & Designer - Nicole Monks, blackandwhite creative
Project Architect - Dirk Anderson, Urban future organisation
Artist - Charles Madden, Gadigal Elder
Project Brief
Initiated by the RCC, the brief was to create an innovative 3D installation representing the story of Gadigal people on Gadigal land. The project was to be a strong symbol for the Aboriginal community, visitors and beyond.
To execute the brief, Nicole Monks, Director of Aboriginal company blackandwhite creative was engaged to lead the project. She engaged Dirk Anderson Director of Urban Future Organisation (UFO) and Charles Madden, Artist and Aboriginal Elder (Gadigal) to work collaboratively.
The project advances design by developing an interdisciplinary and collaborative process to include cultural protocol, Nicole Monks worked across art, architecture, culture, anthropology and design. This interdisciplinary approach (including numerous community consultations) resulted in an entirely unique space incorporating the social needs of the RCC.
The mural is the first public installation of Gadigal art on Gadigal land and focuses on promoting social wellbeing by translating the world's oldest continuous living culture through cutting-edge technology into an innovative and contemporary context.
Project Innovation/Need
The project began firstly by consulting the community; we asked them what story they would like to be told within the Elders lounge and from here developed the concept; Rock engravings.
Working with Dirk Anderson (UFO), the rock wall paneling form was developed and 3d mapped. The location of the work featured a challenging curved wall (9x3.5m) the design development included using traditional Aboriginal carving techniques and faceted blades to create the dynamic layering effect. The rock façade was finished black on the face & timber on the rear to create visual interaction and play on light throughout the day. A custom split batten fixing was developed to be flexible enough to take up this curve yet durable enough for the public environment.
Gadigal Elder Charles Madden’s artwork was developed to consider the flow of traffic and slowly reveal it’s self on entering the Elders lounge, firstly with an educational panel and welcoming figure, local animals and finally totems.
Mana ngurang sees Aboriginal culture viewed in a modern context enabling knowledge transfer, conversation, interaction with culture and social wellbeing.
Design Challenge
The design challenge of Mana ngurang was translating traditional culture into a modern context, while remaining sensitive to Aboriginal culture and involving the community during its development. Most importantly the installation needed to add to the social wellbeing of the space.
The balance between modern construction and the depiction of cultural motifs was developed in a way to remain culturally relevant. The rock face was pulled from the walls and the motifs carved back into the rock to emulate the traditional Aboriginal technique.
Remaining sustainable was culturally appropriate, including durability and maintenance. Design development was focused around sustainable material selection and maintaining the true nature of these materials.
With an extremely small budget Nicole Monks gained sponsorship from suppliers and manufacturers to create the site specific 3D installation, receiving in-kind support of approx $50k. Without this the project would never have been realized.
Through creative collaboration and using sustainable resources, the installation showcases the diversity of Aboriginal culture as an ever-evolving culture in new and innovative ways, creating more than an installation but a vision for the future.
Sustainability
Respecting the Aboriginal ethos of sustainability, the project was created entirely from eco-friendly products of the highest quality. Located in a high traffic public area the project was required to be durable and hard wearing, but also flexible and as such FSC plywood was chosen as the core material.
The 3D design and fabrication template was created using a highly sophisticated digital tool set to develop the complex rock façade and the custom glue free fixing, the entire project made completely from two (2) eco friendly products - FSC white birch plywood (Super E0 certified) and finished in Low VOC paint, remaining entirely eco-friendly.
Tags
Installation, Display, Exhibit & Set Design
This award celebrates innovative and creative design for a temporary building, interior, exhibition, fixture or interactive element. Consideration given to materials, finishes, signage and experience.
More Details

