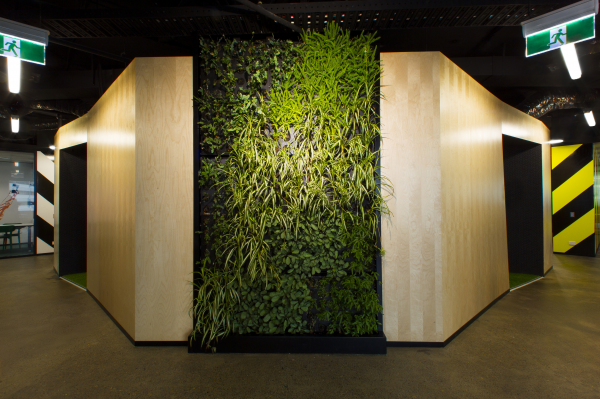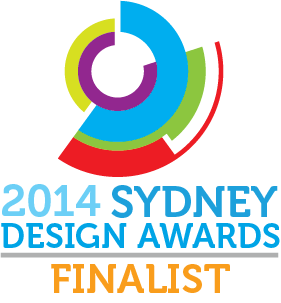









Image Credit : Brendan Read

Project Overview
The Hollard Austalia Group consists of several insurance brands that were required to be co-located. Siren Design brought these brands together in a highly collaborative environment spread across five floors. Each floor offers something unique to the brands that occupy it, both from a functional and aesthetic point of view.
The defining business objective was to bring everyone together under the family tree.
Project Commissioner
Project Creator
Team
Charlene Cong, Katya Heisse, Kate McCann, Matthew Morelli, Mia Feasey and Nathalia Suizu
Project Brief
As Hollard brands have previously been located at separate sites across Sydney, the client’s main concern was how to amalgamate all staff under the same roof, whilst supporting the cultures and visions of each brand, culture and identity. Siren Design’s response to the brief was based on the concept of “bringing everyone together under the family tree”, which was achieved with planning principles that encouraged interaction between business units across all five floors. Integrated throughout the floors are various types of “bump” spaces including full internal staircase and green wall linking all five floors, casual lounge settings and cosy conversation booths, allowing for different forms of work depending on the tasks undertaken by each team. Siren provided Hollard with an office environment that suited present requirements, and future growth.
The lowest “basement” level of the fitout houses the Real Insurance callcentre,was treated almost as an independent floor, as the average demographic of staff was younger than those across other floors. Hollard wanted an edgy and inspirational space that would improve staff retention rates and provide a fun and dynamic environment which could be customised so that each person feels they have a sense of place.
Project Innovation/Need
The primary visual connector within the fitout is the internal staircase which is framed by a multi-story green wall. Spanning four floors and helping to improve indoor air quality, Hollard is home to one of the tallest indoor living walls in Australia.
In the lower basement level, the concept of developing a games room was brought in an effort to retain young staff working within the company predominately run by older employees. The idea was to develop a space where employees could socialise as well as hold meetings and collaborate in group brainstorming sessions. It’s unique, custom made playwood walls and ceiling were specially detailed by Siren’s designers in collaboration with the joiners. The space exudes energy, providing a playful environment for staff to think, learn and create.
Vibrant and highly textural graphics were designed to inject colour and character throughout the workspace, including the vinyl signage on the plywood boxes in the games den, and the metal wire fencing texture that encases a small collaboration room.
Design Challenge
The challenge was to link all 5 floors as a ‘family’ and provide a sense of overall inclusion for all floors of staff. Varying demographics and a difficult site comprising of five separate floors presented the Siren team with the major challenge of developing a sense of community and collaboration between all teams within the company. The installation of the green wall spanning four floors helped to connect the different levels both physically and visually. The green wall needed to have adequate natural light, air flow and structural integrity for ongoing growth on each individual level - the spatial layout and plan for the future also reflected this mentality.
Siren Design worked closely with the joiner to detail a games den in the basement level – a multi-faceted, plywood-clad breakout space that doubles as a staff presentation area. The design of the games den was set up in a 3D modelling programme then exported for the joiner to use to manufacture each panel. Integrating services was a challenge as Siren’s design intent was for the plywood cladding to be used in an honest and raw state. As a result, the acoustic perforations in the ceiling panels became the output method for the air conditioning, and two slimline LED strips provided adequate lighting levels within the room whilst keeping with the minimalist aesthetic. Innovative technologies were installed like the mechanically controlled panel system to the boardroom, which conceals the TV screen when not in use.
Sustainability
Although not formally applying for a Green Star rating, it was a shared vision by the project team to aim for an environmentally conscious fit out. Sustainable finishes were selected with this in mind; including T5 energy efficient lighting, 60% recycled echo paneling on some of the walls and workstation screens, E0 joinery construction and various GECA certified furniture.
Acting as a primary visual connector within the fit out, the internal staircase is framed by one of the tallest green walls in Australia, spanning four floors and helping to improve indoor air quality by reducing pollution and acting as a carbon sponge.
Interior Design - Corporate
This award celebrates innovative and creative building interiors, with consideration given to space creation and planning, furnishings, finishes, aesthetic presentation and functionality. Consideration also given to space allocation, traffic flow, building services, lighting, fixtures, flooring, colours, furnishings and surface finishes.
More Details

