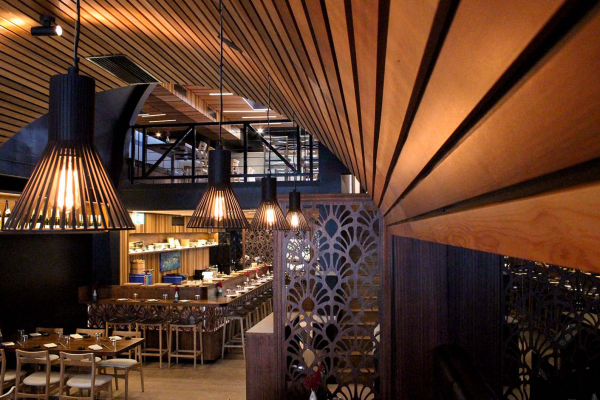
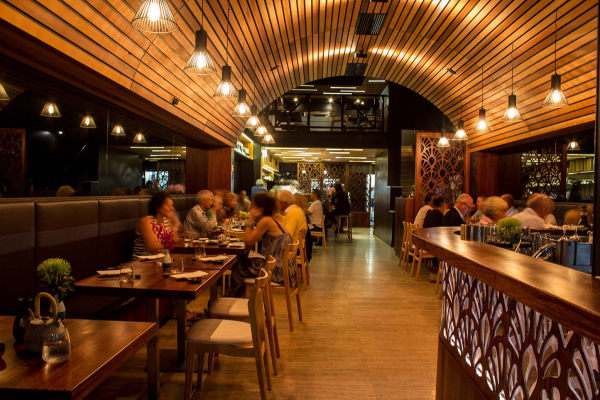


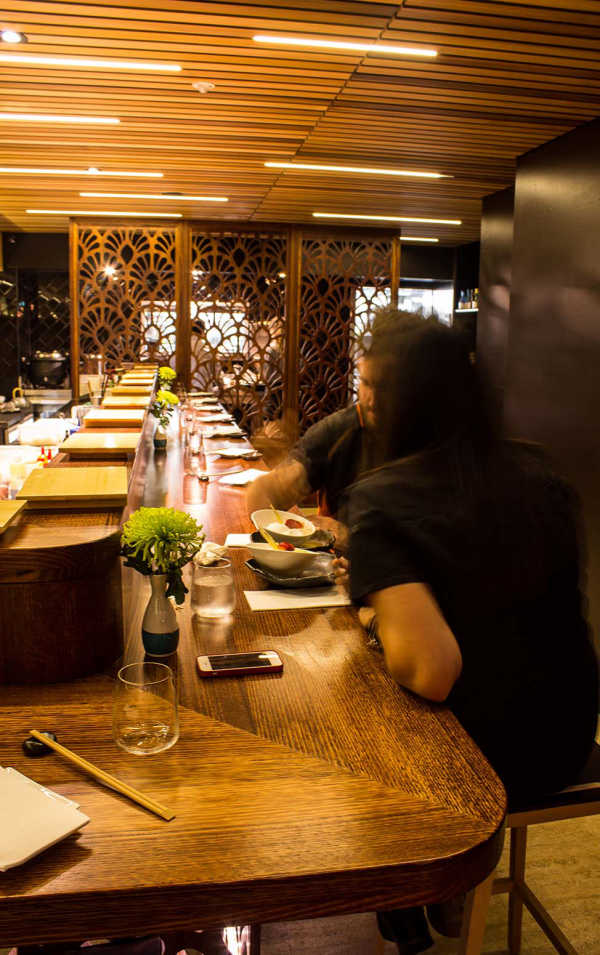
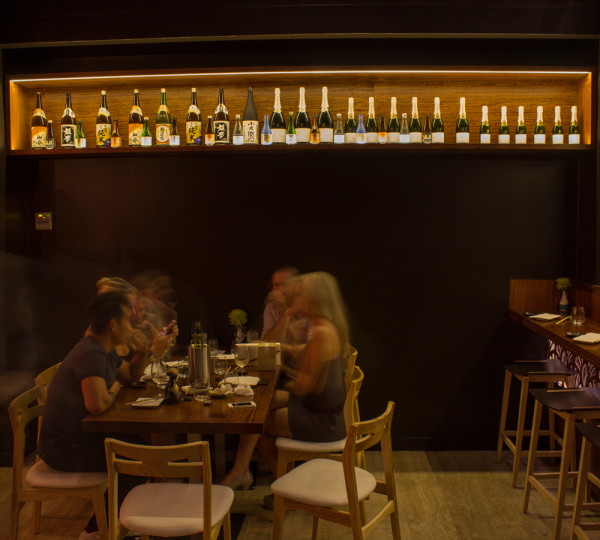
Image Credit : Unsheltered Production
https://www.facebook.com/Unsheltered.production
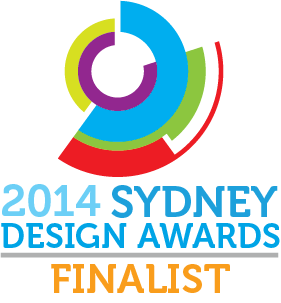
Project Overview
To create authenticity in the design of a Japanese restaurant, one MUST experience Japan. Vanessa Cullen, M.D of Forward Thinking Design, drew upon her years studying Jujitsu, and her time spent in Japan, to create the sophisticated depth of symbolism and emotion that characterises Niji Restaurant in Double Bay.
Project Commissioner
Project Creator
Team
Vanessa Cullen
Lisa Luppino
Chan Ly
Natalie Hook
Daniel Cullen
Project Brief
Forward Thinking Design determined that they would pursue a refined, simple design direction based upon strong geometric lines, long sweeping curves, strongly grained natural solid timber finishes, stone/earth, the subtle play of light and shadow, and small, bold statements in deep colour and symbolic pattern. The team drew reference from Vanessa's personal photos of the temples, restaurants and everyday world of Japan.
The tenancy was previously a mediterranean restaurant with bold curved ceilings. The budget for Niji was such that this existing fabric would need to be retained and reinterpreted.
The front tiled floor was in poor condition so it was recommended this be removed in favour of a cobblestone finish. A drinks bar was to be installed to integrate the existing central column.
The existing stone tiled ground floor and smokey mirror glass wall claddings were to be retained as suitable to the new concept.
The rounded ceiling volume was proposed to be re-clad in timber slatting running length-ways down the restaurant. This would integrate lighting to create a strong statement feature.
Towards the rear of the ground floor, a new sushi bar would be installed, in front of the existing kitchen.
Project Innovation/Need
Double Bay had been a suburb in somewhat of a slump until recently. There were plenty of attractive boutique retail stores but few new elegant restaurant fitouts. Niji was one of the first of a number of new high quality operators to enter this area, over the last few months. This is bringing new life, nightime energy and excitement to Double Bay.
In this design we adapted a bold existing fitout into a totally new concept and cultural experience, in a cost effective, high impact way. By using a restrained pallet of predominantly one timber only, we concentrated on form, lighting and small details to embody the sophistication and elegance of Japanese style.
Niji is now the dominant full service Japanese restaurant in Double Bay and has already become a landmark dining destination.
Design Challenge
The design and fitout were all completed in approximately 3 months. This is an incredibly short timeframe for a project of this quality and size. Forward Thinking Design were on site every week of the build to work hand in hand with the builder, resolving issues as they arose. Clear communication was key and the client was kept informed and updated all the way. Forward Thinking Design's staff went beyond the call of duty, running around to sourcing locations, advising the builder's trades and coordinating elements of procurement. This was a rapid project but the challenges presented by the short timeframe and eccentricities of the existing site, were handled with energy and a positive attitude all round.
Sustainability
Most of the existing fitout structure was retained to save on wasted materials and funds. This was never at the expense of the new restaurant's vision and aesthetic but rather was made possible through imaginative adaption and the ability to visualise the poetry of sweeping forms. The curves of the existing ceilings were embraced and made to speak a Japanese style language through the use of simple, elegant timber slat cladding. This environmentally sustainable, cost effective and natural material, was key to the ideal of creating a simple, beautiful and warm space. The timber was made the hero and was embossed, carved, routed, cut and formed to create an intimate, yet visually engaging environment.
Interior Design - Hospitality
This award celebrates innovative and creative building interiors, with consideration given to space creation and planning, furnishings, finishes, aesthetic presentation and functionality. Consideration also given to space allocation, traffic flow, building services, lighting, fixtures, flooring, colours, furnishings and surface finishes.
More Details

