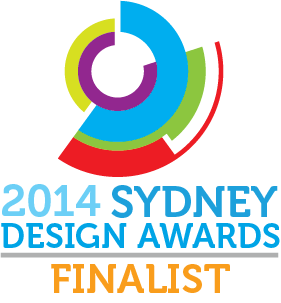







Image Credit : Tyrone Branigan
Josh Raymond

Project Overview
The Sydney Commonwealth Parliament Offices (CPO), located across three levels at 1 Bligh Street, provides accommodation for Australian Federal Government Ministerial and Parliamentary staff including Sydney-based Ministers, the Leader of the Opposition, visiting Senators and Members and the Prime Minister. It also provides an important portal for Australian Parliamentarians when meeting and collaborating with local and international guests and dignitaries.
Project Commissioner
Project Creator
Team
Interior Architecture: Mark Curzon, Martin Reuter, Simon Zou, Justin Phillips, Neil Hadrill, Dominica Watt, Hernan Jerez, Ryan Townsend, Stephen Matthews, Gary Cheung, Bibiana Zapf, Jun Teraoka
Builder: Schiavello Constructions (NSW) Pty Ltd
Project Manager, BCA & QS: Davis Langdon (An AECOM Company)
Strategic Briefing Consultants: Strategy+, AECOM
BIM Management: BIM Consulting
Structural: Enstruct
Mechanical, Electrical, Comms, Hydraulic/Fire Service, Lighting, AV, Fire Engineering, Acoustic, Risk & Security: Arup
Security/ICT: Arup/Codarra Advanced Systems
PCA: Blackett Maquire & Goldsmith
Accessibility: Morris Goding Access Consulting
ESD: Cundall
Environment & Risk Assessment in Design: WSP
Art Consultant: Maria Sigutina
Artists: Chris Fox, Jonathan Jones, Damian Butler
Project Brief
The main aspiration of the brief was to ensure the fit out reflected the unique nature and character of Sydney, while maintaining a timelessness and value for money that would endure a significant lease period. This aspiration was realised on qualities such as natural daylight, maximising views, transparency deep within the plan, local use of materials and most importantly local craftsmanship whilst embracing the unique attributes of the existing building.
Project Innovation/Need
An integral part of the design philosophy was to create a strong sense of place and identity throughout the spaces from a large scale down to the detail in an integrated solution - this concept evolved to utilise the building fabric as a canvas for integrated art. A competition for young local emerging artists was held to produce concepts that captured the people, historic and natural aspects of Sydney.
A highly sophisticated curved double glazed low iron partition and door system was developed to enclose the office suites. Thus allowing the tenants to enjoy the views from within through to the atrium, and alternatively for passers-by to enjoy views out of the building to the harbour.
Design Challenge
A high quality design standard which aligned with a functional material aesthetic and facilitated cultural change was required while achieving a high degree of security and amenity within the context of a contemporary office and parliamentary fit out.
Technical challenges included the separation of various occupants all sharing a building yet meeting stringent acoustic and protocol requirements. Access control regimes and their management and operation were paramount, including necessary public accessibility, restriction and privilege hierarchies.
The radial plan configuration was developed to optimise the perimeter allowing the large number of individual suites to access the views. The plan was also layered to provide further separation, locating the most public space around 1 Bligh’s atrium and lifts, followed by a layer of shared public and private accommodation with the most secure areas to the perimeter.
Sustainability
The environmental brief required a minimum 4 Star Green Star rating with aspirations for higher. Through Architectus + Ingenhoven and the consultant team’s detailed understanding and knowledge of 1 Bligh, having designed the base building, a 6 Star Green Star rating was achieved (currently awaiting certification). Importantly, this was accomplished without increasing the budget or compromising the security or any other functionality requirements.
The fit out fully utilised 1 Bligh’s double skin façade by developing an interface that allowed the double skin base building blind to be controlled by the office user.
Landscape was an important aspect of the design that not only supported the environmental solution but also brought an important sense of the external environment inside and embraced 1 Bligh’s naturally ventilated atrium space, bridges and balconies. One of the key principles of the design was to utilise large trees and plants to provide a strong aesthetic impact, acoustic properties and botanical performance. The planting was integrated throughout all the offices, workspaces and breakout areas.
Tags
Interior Design - Public or Institutional
This award celebrates innovative and creative building interiors with consideration given to space creation and planning, furnishings, finishes and aesthetic presentation. Consideration also given to space allocation, traffic flow, building services, lighting, fixtures, flooring, colours, furnishings and surface finishes.
More Details

