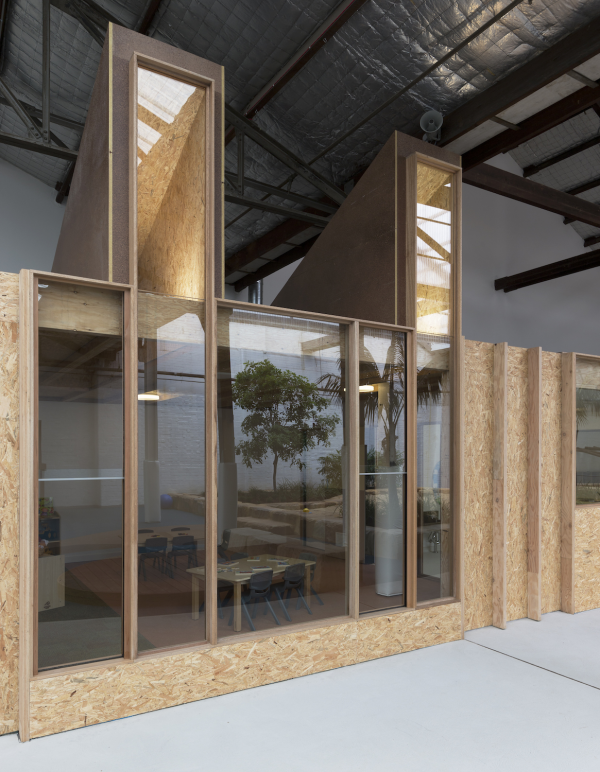



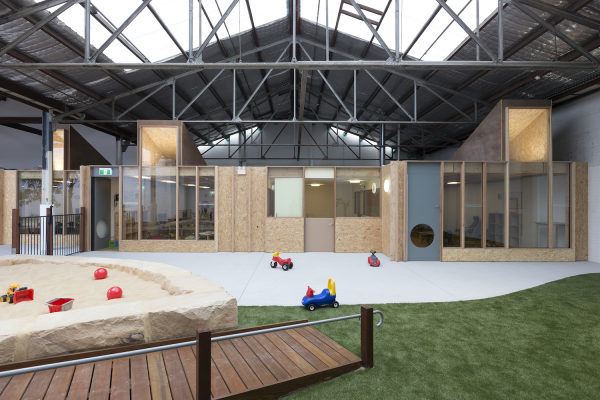
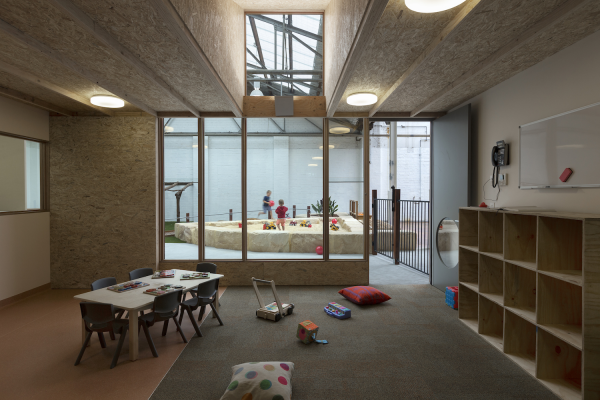
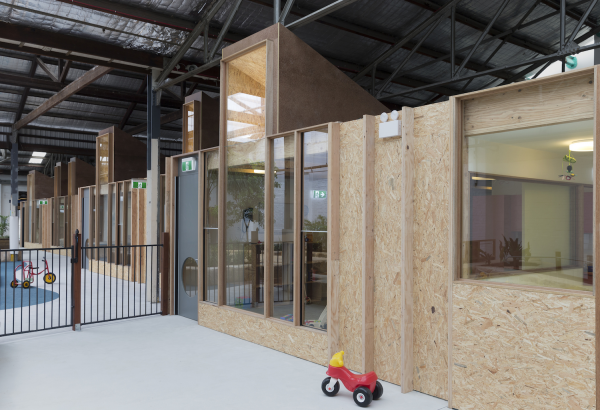
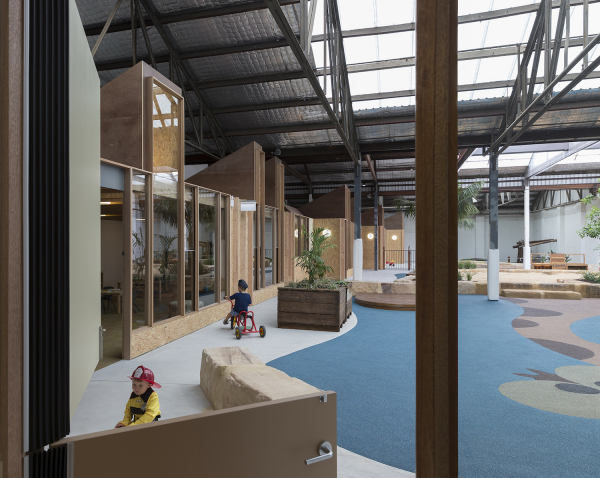

Image Credit : Ross Honeysett

Project Overview
This project for a new childcare centre sensitively inserts new architecture into a former industrial warehouse building, located in the inner west of Sydney.
Project Commissioner
Project Creator
Team
Interior Architect
CO-AP Architects
Landscape Architect
Fiona Robbé Landscape Architects
Fit-out Contractor
Blitz Group Pty Ltd
Structural Engineer
Partridge Structural
Hydraulic Engineer
Ecological Design
Project Brief
The brief called for a new 80-place childcare centre that would accommodate indoor and outdoor playspaces, an abundance of daylight and natural ventilation and a low VOC materials specification.
Project Innovation/Need
Dominant bright colours, usually associated with institutional childcare accommodation, were avoided in preference to a palette of natural, honest materials and finishes to create a familiar residential feel.
A large cut-out to the existing warehouse roof created outdoor playspaces open to the elements while the remaining roof provides shade and shelter over the new internal building forms. Where possible, the warehouse building elements retained were left in original condition to reveal layers of site history.
Design Challenge
The new interior architecture incorporates pop-up clerestory windows allowing sunshine to penetrate deep into the playrooms. The use of primary shapes and platonic forms in the building elements give opportunities for imagination and education.
In collaboration with the landscape architect we integrated a series of naturally non-uniform and adventurous elevated spaces amongst prerequisite soft-fall surrounds. These provide stimulating play areas to challenge balance and promote risk evaluation that are fundamental for early childhood development.
Sustainability
The adaptive re-use of the existing warehouse building underpins the sustainability credentials of this project. By touching the original fabric of the building lightly and only where absolutely essential, the project reveals the site's history while minimising the use of new building work required. This has resulted in good commercial efficiency and environmental sustainability.
Opening up the roof of the old warehouse has allowed for natural daylight and ventilation for the new childcare centre which help achieve passive heating and cooling of the playspaces.
The plywood furnishings selected by the client are all fabricated from FSC certified timber products and the bookcases are manufactured by Palletable Furniture, a social enterprise project where furniture is made by youth at risk as part of their work skills training.
Interior Design - Public or Institutional
This award celebrates innovative and creative building interiors with consideration given to space creation and planning, furnishings, finishes and aesthetic presentation. Consideration also given to space allocation, traffic flow, building services, lighting, fixtures, flooring, colours, furnishings and surface finishes.
More Details

