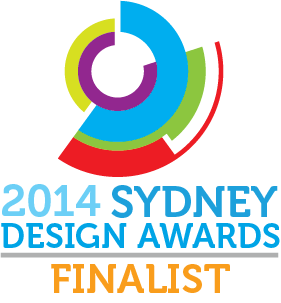








Image Credit : Cameron Zegers Photography

Project Overview
The Eyesite specialise in optometry for children and are based in Caringbah. They were after bright and engaging design for their new premises to appeal to their young clientele. We worked with bright colours and periscopes to deliver an inspiring fitout. We took a holistic brand approach to the design and delivered a new logo, shop signage and interior graphics to compliment the scheme.
Project Commissioner
Project Creator
Team
Monika Branagan
Elka Hulskamp
Project Brief
The Eyesite, who specialise in optometry for children, approached The Bold
Collective wanting something unique and eye catching (excuse the pun!) for
their new store in Caringbah, Sutherland. It was crucial for us to provide a
design which was bright, engaging and interactive so that it would appeal to
the young clientele.
They were after a holistic brand approach that included a new logo, signage and internal graphics. The space had street frontage, so the scope included an engaging aspect from the street as well as a full interior fitout including testing room, waiting area and retail display.
Project Innovation/Need
Our approach was to make the space as fun as possible so the children would be enthusiastic about visiting.
From the arrival point on the street, we aimed to make the space as inviting as possible. We introduced a bright colour palette contrasted by black anodised window framing and a blackened runway on the floor which leads your eye through the narrow space, drawing visitors into the store. A bold sculptural piece made of periscope piping and large graphic eyes is also visible from the street, creating interest from the young clientele. Crisp white walls keep the design fresh and contrasting stripes attract visitors to the product running along either side of the shop.
The testing room is located at the back of the shop alongside the waiting area. We made this space more exciting for children by incorporating a wall of bright yellow periscopes.
Design Challenge
The biggest challenge to overcome on the project was the dark facade and dull presence from the street. To make this an inspiring place for children to come to as well as lift the visibility from the street, we needed to drastically brighten the interior. We worked with white and saturated hues that contrasted the black anodised exterior framing to overcome this challenge. The black runway we ran through the centre of the space helped to highlight the product placed on the white walls. The result was a bright and engaging shop front that was both visible from the street and exciting for the young clientele.
Sustainability
The Eyesite uses a small space efficiently, allowing for ample circulation space and product display. Walls and ceilings are white and the predominant floor finish is light, to allow natural light to reach the back of the store. Light fittings include LED downlights and LED strips.
Valchromat is used on the service counter, which is made from timber waste product and manufactured in a way, which makes it more durable than similar products such as MDF, ensuring that it will last the life of the fit-out.
Other finishes have been selected with their environmental impact in mind such as carpet tiles from the Friendly range at Signature Floors, and Enviro paints from Dulux. Laminates have been specified from Laminex which are Green Tag
Certified.
Interior Design - Retail
This award celebrates innovative and creative building interiors, with consideration given to space creation and planning, furnishings, finishes and aesthetic presentation. Consideration given to space allocation, traffic flow, building services, lighting, fixtures, flooring, colours, furnishings and surface finishes.
More Details

