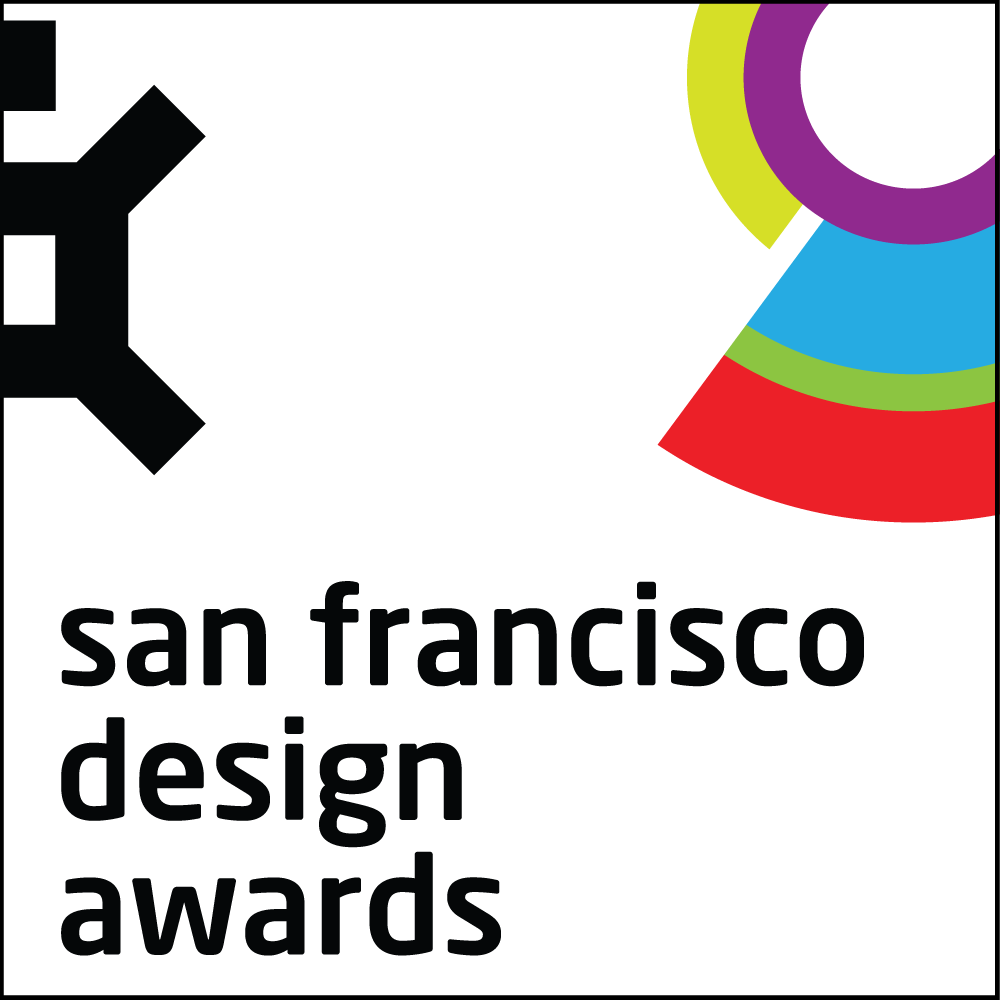




Image Credit : Jasper, Crescent Heights

Project Overview
Jasper, a Crescent Heights® Inspired community in San Francisco’s Rincon Hill district, blends old and new elements into its newest, full-service, luxury rental community. Rising 40 stories into the city’s skyline, Jasper offers 320 spacious apartments for rent and showcases a bold new way of living by merging unparalleled service and design with best-in-class amenities and cutting-edge technology. Jasper boasts floor-to-ceiling windows that present sweeping views of the Bay, SoMa and Downtown San Francisco.
Combining high-tech wizardry and luxury amenities with intriguing “film noir” inspired elements, Jasper was designed by local architect Stanley Saitowitz in collaboration with HKS Architects. Saitowitz seamlessly blends style and functionality, drawing upon expressive lighting and shadows, stark “camera angles,” and high-contrast elements to create a sense of suspense, surprise and irony, reinforcing the film noir theme. The lobby showcases sleek, dark wood finishes, angular light fixtures, and dramatic cutaway fireplaces. Similarly, the lounge features dark wood flooring and paneling, accented by playful light fixtures. Interior furnishings in a black and white color scheme emphasize the film noir motif.
Organisation
Team
Self-commissioned by Crescent Heights
Project Brief
Jasper’s architectural vision was led by Stanley Saitowitz, who drew inspiration from the distinct aesthetic of film noir to conceive Jasper’s elegant and mysterious design. The building offers an entire amenity floor, exquisitely styled lobby, and a mix of units ranging from studios to three-bedrooms, many of which have balconies. Most units offer a Room of All Trades – a bonus space that is infinitely customizable based upon each resident’s unique lifestyle needs and preferences. The freedom to design the functionality of a living space is revolutionary for rental buildings and elicits creativity for residents to create a space they’ve always dreamed of – be it a yoga den, studio, library, or office – the possibilities are endless.
Jasper’s second floor is devoted to functional amenities and social space. Here, residents have exclusive access to a state-of-the-art Jay Wright-designed fitness center, indoor/outdoor saline pool and hot tub, a full-service business center with unlimited meeting capabilities, and The Dark Room – a sleek onsite theater with a large projector screen and pod-style seating.
Project Need
The Bay Area is a hotbed for technology and in turn, Jasper was created as the perfect place for a technology enthusiast to call home. To meet this market demand, the property has implemented state-of-the-art technology offerings of convenience, accessibility and services that go beyond the expected.
From digital touch screen message boards to free Wi-Fi and charging stations with USB ports conveniently located throughout the common areas, Jasper is fully wired for efficiency, entertainment and social connectivity, bringing cutting-edge digital lifestyle amenities into the residential sphere. Residents will enjoy perks including secure keyless entry doors, fiber optic cable and programmable thermostats. Jasper is the premier residential building in San Francisco to have gigabit wireless, offering the fastest internet service in the city.
Jasper also offers a user-friendly app-based resident management portal for rent payments and a multitude of service requests. Whether residents need to arrange access for visiting guests or to notify the building concierge about package deliveries, Jasper’s resident portal – operated via smartphone through the designated app – offers convenient and efficient communication between staff and residents.
Design Challenge
Jasper’s dramatic “film noir” interior design aesthetic was inspired by the surrounding Rincon Hill neighborhood as well as the urban character of the city from the 50’s and 60’s. The goal was to showcase a unique and mythical quality to the building through the use of the film noir concept.
Saitowitz looked to Rincon Hill’s history for inspiration, which has played a key role in San Francisco history in both boom times and busts. The neighborhood boasts a solid pedigree as a desirable, affluent area, the one-time home of nineteenth century mansions and now twenty-first century luxury high rises, though it has undergone turbulent times as well. Rincon Hill was hit hard by the devastating earthquake and fire of 1906 and was rebuilt as an industrial district, populated by the small factories and warehouses that fueled the city’s recovery. Today it is one of San Francisco’s fastest growing neighborhoods with new restaurants, markets and cafes popping up to serve the burgeoning residential population. With its storied past and renewed vibrancy, Rincon Hill is a fitting place to pay homage to film noir.
Sustainability
Jasper is on track to receive LEED Gold Certification in 2016. From its dense downtown location to its energy efficient systems, Jasper employs an array of green strategies, from sustainable site design and water use reduction to energy efficiency and careful material selection to both reduce environmental impact and protect indoor air quality. To reduce pollution from automobile use, Jasper employs a variety of strategies to encourage and facilitate the use of alternative transportation. Jasper provides secure bicycle storage, electric vehicle charging stations and is located within walking distance of light rail, subway and public bus stops that can provide hundreds of trips per day to and from the building.
It utilizes a Green Cleaning Policy to reduce the exposure of occupants to potentially hazardous chemical, biological, and particulate contaminants, which adversely affect air quality, human health, building finishes, building systems, and the environment. By using cleaning products and practices that have lower health and environmental impacts than conventional strategies, Jasper promotes safety and wellness for its residents and staff. Jasper’s ultra-low-flow plumbing fixtures allow residents to use 42% less water and the property uses 50% less water for outdoor irrigation.
Architecture - Residential - Constructed
This award celebrates the design process and product of planning, designing and constructing form, space and ambience that reflect functional, technical, social, and aesthetic considerations. Consideration given for material selection, technology, light and shadow.
More Details

