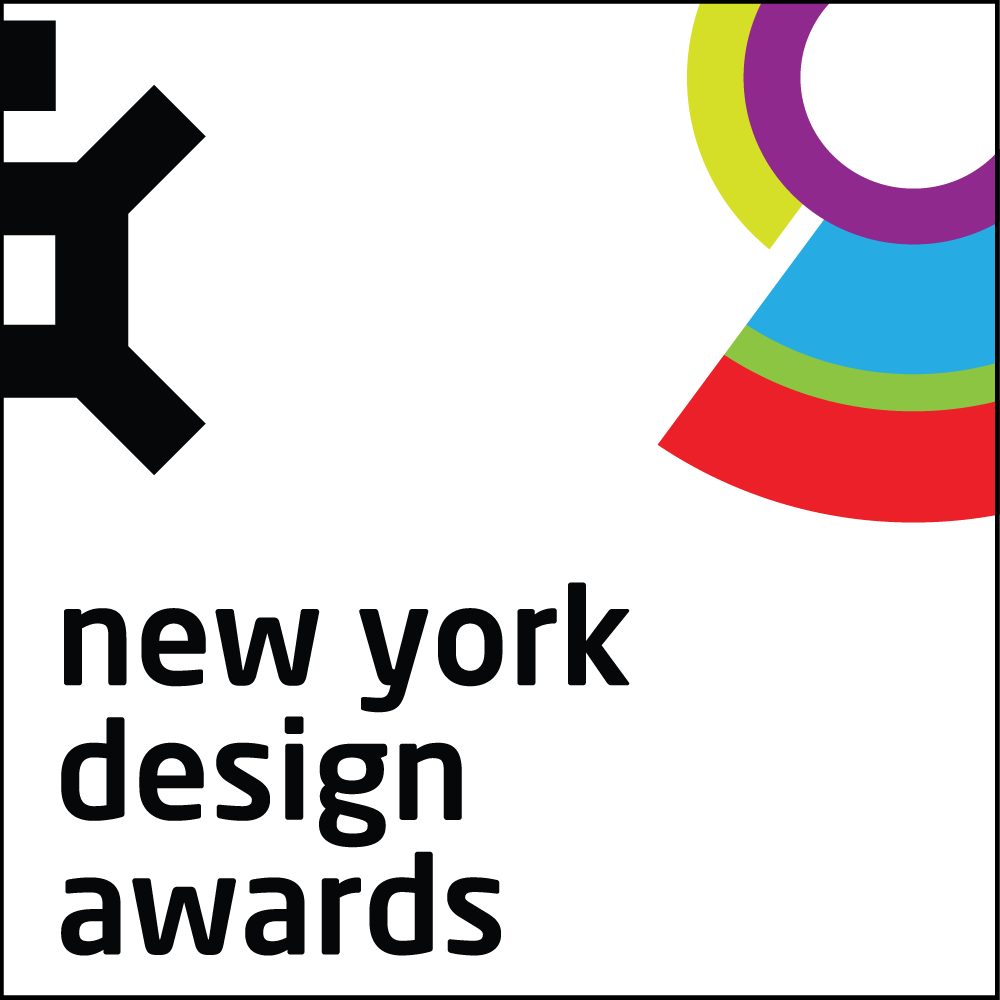








Image Credit : Steven Holl Architects

Project Overview
The Ex of In House in Rhinebeck is an experimental guest house developed directly from the ongoing Explorations of "IN” project at Steven Holl Architects.
Project Commissioner
Guest House / Artist Residence
Project Creator
Team
Architect
– Steven Holl Architects
Steven Holl (design architect)
Dimitra Tsachrelia (design architect, project architect)
Yuliya Savelyeva, Ruoyu Wei, Michael Haddy (project team)
Structural Engineer
– Robert Silman Associates
Climate Engineers
– Transsolar
Contractor
– JLP Home Improvement
Project Brief
Explorations of "IN" is an ongoing research project under development at Steven Holl Architects since June 2014. Questioning current clichés of architectural language and commercial practice, it has developed in a series of exploratory drawings and CNC model studies such as Triple Venn Diagram Mutilation and Hybrid Combinations: Tesseract within a Cubic Sphere. The explorations of a language of space, aimed at inner spatial energy strongly bound to the ecology of the place
Project Innovation/Need
Mission:
KEEP - To preserve the natural landscape and wild animal habitats of 28 acres which were to be subdivided into five suburban house plots
OPEN - To gradually form an architecture / sculpture landscape as a nonprofit extension of “T” Space art gallery in Rhinebeck
THINK - Meditate and reflect on creating what has never been before
REALIZE - Realize a small, 918 ft2 house for living in the forested rural site as a part of the experimental project Explorations of ‘IN’
Design Challenge
Instead of subdividing the 28 acre site into five suburban plots, the land was joined as one rural preserve.
Instead of building today’s typical “McMansion” of several thousand square feet, a single house of 918 ft2 is placed in the center of the site. A compressed form intersected by three spherical voids, the house has a kitchen at its center and is realized as one large room on three levels.
Sustainability
Instead of fossil fuel, the house is heated geothermally.
Instead of grid power, the house has electricity from the sun.
Architecture - Residential - Constructed
This award celebrates the design process and product of planning, designing and constructing form, space and ambience that reflect functional, technical, social, and aesthetic considerations. Consideration given for material selection, technology, light and shadow.
More Details

