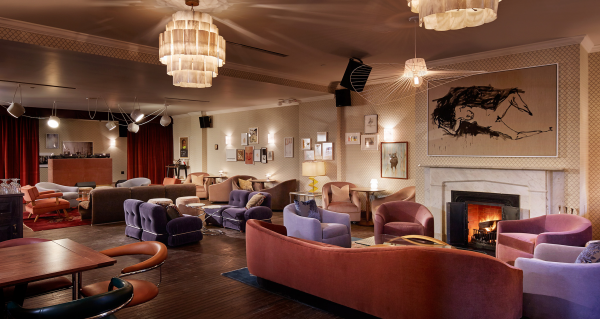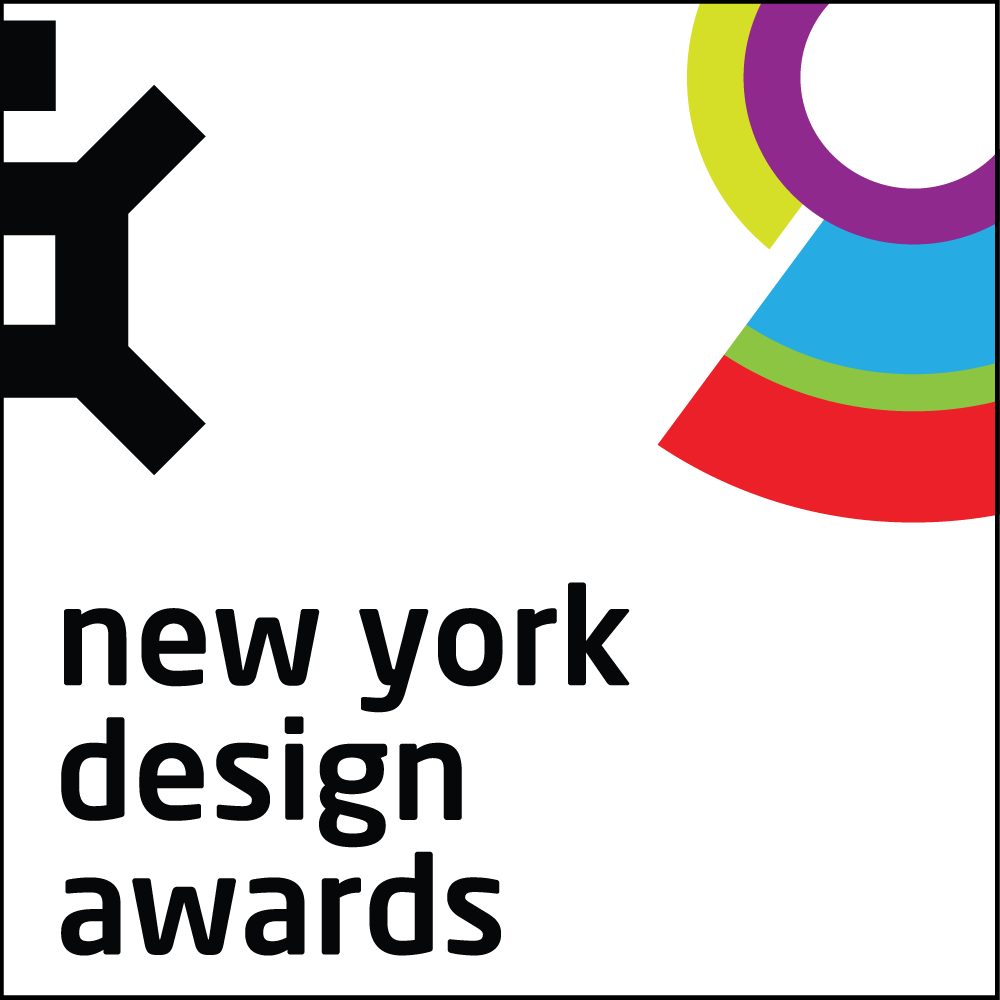








Project Overview
Ludlow House is Soho House & Co’s second outpost in Manhattan, located at 139
Ludlow Street in New York City’s Lower East Side.
Designed to reflect the neighborhood’s playful, vibrant energy, Ludlow House is set in a four-story Gothic building, offering a variety of distinct space for members to eat, drink, work, and play. Each floor was conceived to have it’s own identity, with a playful, edgy aesthetic consistent throughout. When compared to Soho House New York, Ludlow House can be described as its ‘younger sister.’ Many of the club rooms are named after cultural relics from the neighborhood’s colorful past, such as the ground floor Living Room, a nod to the iconic live music venue, plus the Velvet Room and Lou’s Kitchen & Bar, both taking inspiration from John Cale’s apartment where he and Lou Reed recorded early Velvet Underground demos.
Organisation
Project Brief
Located on the ground floor, the Living Room offers a space for meeting and working, with a pantry-style bar, custom chandeliers, sofas, and tables. The club’s allday menu is on offer, along with a variety of pastries, snacks, dips, toasts, soups, and deli-counter style sandwiches.
Also on the ground floor, the Parlor’s dark color palette, floor-to-ceiling wallpaper, shell chandeliers, and wood-burning fireplace create a cozy space, separate from the Living Room.
On the second floor, Lou’s Kitchen & Bar features a club bar, with tables and couches for members to work, meet, and eat by day, as well as to gather for cocktails and dinner by night. Designed to evoke a sense of home, the room also features a pantry and open kitchen with a white stucco, wood-burning oven. The hand-painted red & white-checkered floors, vintage pillows and lamps, and mismatched furniture give the space a playful vibe.
Located on the third floor, the Velvet Room is a bright space for working and meeting during the day, transitioning into a loungey ‘club within a club’ for late-night member events and live performances. The space takes on a quirky, French-inspired design, featuring mid-century chrome lamps, Chinese deco rugs from the ‘40s, and a muted rainbow color palette. A stage for live performances, bar, and wood-burning fireplace are other key features.
Also on the third floor, The Dark Room is the club’s 24-seat screening room. Named after the original theatre space on Ludlow Street in the 1990s, the room features black & white plaid carpet and jewel tone chairs and ottomans.
Project Innovation/Need
Housed in a former gold leaf factory, Ludlow House was designed to have distinct look and feel that celebrates and draws inspiration from the local area. Designed by Soho House’s in-house team led by Director Vicky Charles, the House was created to evoke a Lower East Side apartment, with each floor having a distinct look and feel.
Bright colors are mixed with inherited features of the building, with original elements repurposed – such as the green & white-checkered bathroom floors that appear in a variety of colors throughout the House – paying homage to the building’s history, which dates back to the early 1900’s.
Ludlow House is furnished with an eclectic mix of mismatched, vintage furniture from the ‘60s and ‘70s. Many of the jewel tone sofas, unique iron pieces, and the quirky lamp collection were sourced from local and upstate antique shops, bringing a bespoke, vintage feel to the space.
The in-house team also worked with Lower East Side locals, Chris Isles and Edward Rollins of Pintura Studio, to create custom wallpaper designs for the Velvet Room. Artwork plays an integral role in the overall design. The team collaborated with local galleries whose contemporary works are woven throughout the House.
Interior Design - Hospitality
This award celebrates innovative and creative building interiors, with consideration given to space creation and planning, furnishings, finishes, aesthetic presentation and functionality. Consideration also given to space allocation, traffic flow, building services, lighting, fixtures, flooring, colours, furnishings and surface finishes.
More Details

