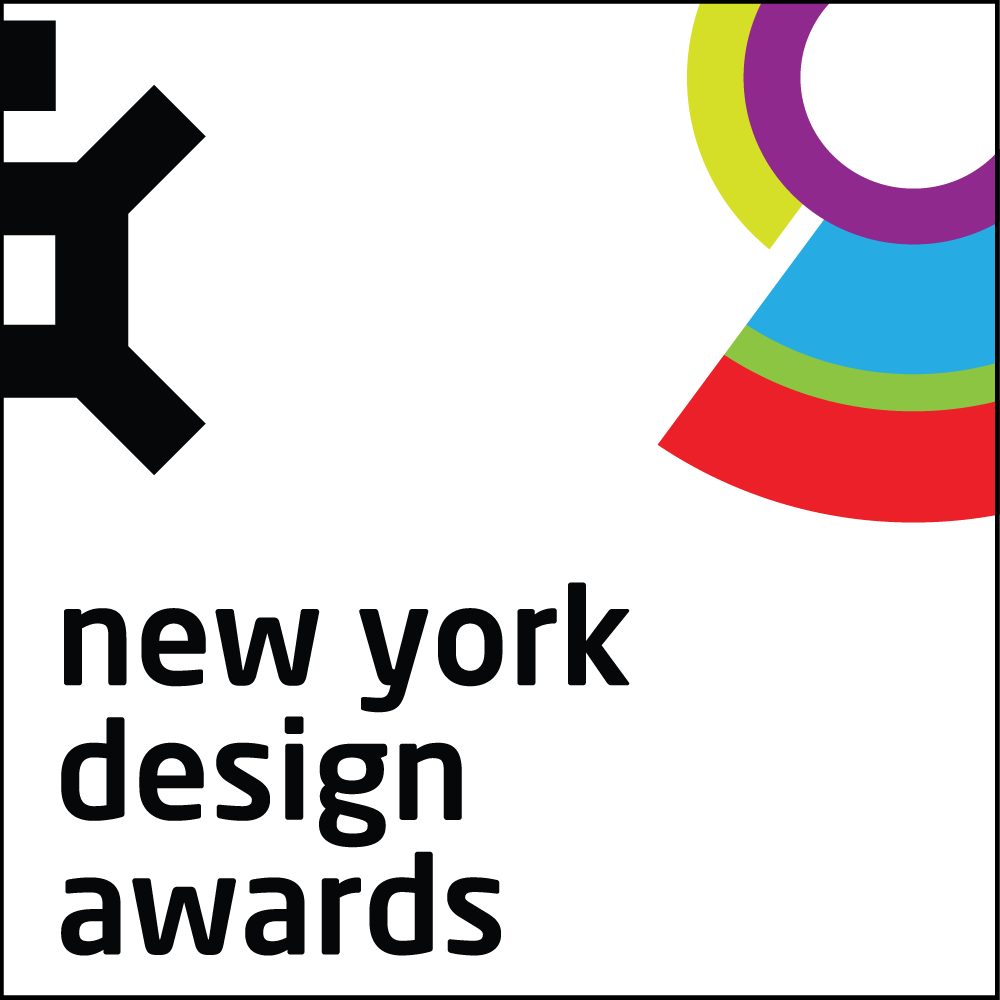









Image Credit : Magda Biernat for all photos

Project Overview
German Engineering, Manhattan Style. We designed a Soho loft-style showroom and office for this multinational biomedical technology company headquartered in Berlin, Germany. With spectacular 360-degree views of New York and Jersey City through floor to ceiling glass and a refined industrial design aesthetic, this new space wows visitors.
Project Commissioner
Project Creator
Team
Mitchell Ross, Roy Kushner, William Shih, Jeff Knoll, Jung Kim
Project Brief
Biotronik, a German headquartered biotechnology firm that creates cardio- and endovascular medical devices, was looking to establish a presence on the east coast of the United States. We designed a state-of-the-art office and showroom space in downtown Manhattan that highlights the precise engineering and technological advantages of Biotronik’s products. The bright and sophisticated space provides a museum-like product showroom, large multi-purpose training room, and a technical simulator lab where surgeons can test Biotronik’s devices.
• The space also provides conference rooms, private offices, and a pantry/bar
• The training room doubles as an auditorium for large presentations and lectures
• We blended Biotronik’s existing branding and culture of precise engineering with with a new fresh outlook tailored for a “New York loft” environment
• The team designed a space that creates an experience for surgeons that is varied, interesting, interactive and informative by using a range of technology, printed graphics, and objects
• The showroom features carefully controlled lighting, lounge seating, and informative interactive display screens, along with a stunning city view, allowing Biotronik to also host receptions there
Project Innovation/Need
Biotronik’s products are displayed in a variety of vitrines in order to highlight the beauty and simplicity of their designs. The products sit on backlit pedestals and are lit from above by a continuous backlit stretched ceiling. The lighting and clean detailing of the vitrines allude to a surgical atmosphere and precise engineering. This is Biotronik’s first showroom in Manhattan, and in fact first in the US Northeast. The technical simulator laboratory provides a setting that mimics an operating room, where surgeons can test using Biotronik’s devices on pig hearts, which are structurally nearly identical to human hearts.
Design Challenge
Biotronik selected this upper floor with floor-to-ceiling windows that offer panoramic views of New York since they wanted the city to be ‘a part of the design’. We combined blackened steel, concrete, and dark etched glass with the crisp white, bright materials to provide a ‘NY edge’. An important goal for the client was transparency and the maintaining of visibility of the outside views. As a result, all of the offices and meeting rooms feature full height glass walls, which are lined with black frames to coordinate with the blackened steel of the vitrines to give the space a slight industrial edge.
Since the space is quite large and Biotronik’s products are rather small, we created a large plinth with irregular edges that meanders through the space. This creates a large-scaled element for the space that gives perspective to the Biotronik equipment and also provides bench seating that can be used during the hosting of group events there. The social component is further highlighted by a dramatic cantilevered bar and soft seating dining area. The large backlit ceiling overhead reinforces the plinth below and the delicate vitrines in varying sizes invites visitors to explore their contents.
Sustainability
We believe in using furniture, finishes, and products that come from sustainable sources. When sourcing products for Biotronik, we diligently looked for environmentally friendly options. In terms of the architecture of the space itself, the main lighting above the vitrines is comprised of LED lighting panels that are dimmable. This allows the lighting levels to be turned down during the day when the space is flooded with natural day light. Similarly, the platforms of the vitrines are all illuminated with dimmable lights. When the daylight levels are low, the lighting in the vitrines can be increased to dramatically highlight the case.
Interior Design - Corporate
This award celebrates innovative and creative building interiors, with consideration given to space creation and planning, furnishings, finishes, aesthetic presentation and functionality. Consideration also given to space allocation, traffic flow, building services, lighting, fixtures, flooring, colours, furnishings and surface finishes.
More Details

