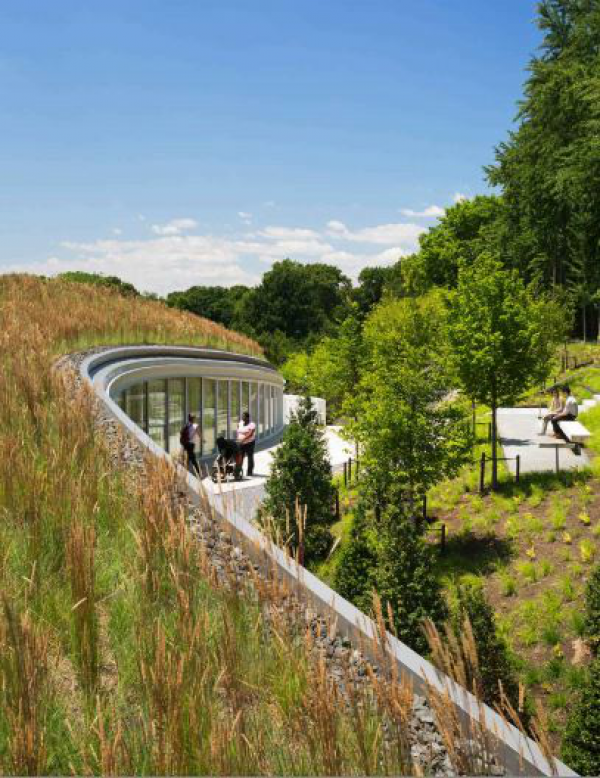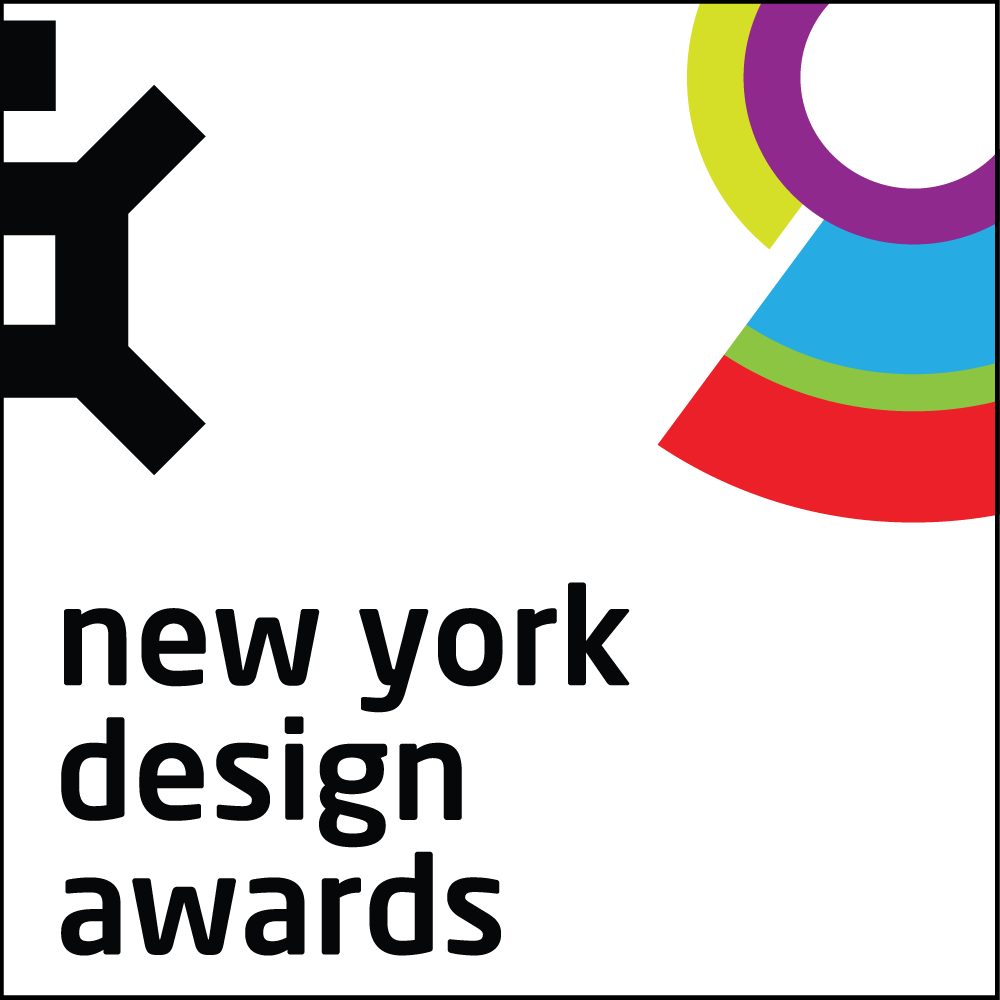







Project Overview
BBG's Visitor Center, located at 990 Washington Avenue, offers an exciting and innovative gateway to the Garden. Seamlessly melding architecture and landscape, the new entrance is a model of energy-efficient design, including earth-sheltered construction, a geoexchange system for heating and cooling, a living roof, and fritted-glass walls. Surrounding the building is a new garden filled with native plantings and water-capturing beds.
Project Commissioner
Project Creator
Project Brief
The Visitor Center need to provide clear orientation and access
to major garden precincts, such as the Cherry Esplanade. The
Visitor Center program requirements included an exhibition gallery,
information lobby, orientation room, restrooms, gift shop, café,
catering and kitchen, and an event space.
Project Innovation/Need
The building is conceived as an inhabitable topography that defines a new threshold between the city and the constructed landscapes of the fifty-two acre garden.
Like the gardens themselves, the building is experienced
cinematically and is never seen in its entirety. The serpentine
form of the Visitor Center gathers the Garden’s multiple existing
pathways.
A chameleon-like structure, the Visitor Center transitions from an
architectural presence at Washington Avenue into a structured
landscape in the Botanic Garden. The Visitor Center redefines
the physical and philosophical relationship between visitor and
garden, introducing new connections between landscape and
structure, exhibition and movement.
Design Challenge
To provoke curiosity and interest in its world-class collection,
the Brooklyn Botanic Garden Visitor Center needed to provide a legible point of arrival and orientation—an interface between garden
and city, culture and cultivation.
Sustainability
The building utilizes earth mass and spectrally selective fritted glass to achieve a high-performing building envelope, minimizing heat gain and maximizing natural illumination. A geothermal heat-exchange
system is used to heat and cool the interior spaces. Additional
sustainable strategies in this LEED Gold building include a green
roof, storm water management, and rainwater collection that
irrigate a series of landscaped terraces.
Urban Design
This award celebrates creativity and innovation in the process of designing and shaping cities, towns and villages, and is about making connections between people and places, movement and urban form, nature and the built fabric. Consideration given to giving form, shape and character to groups of buildings, streets and public spaces, transport systems, services and amenities, whole neighbourhoods and districts, and entire cities, to make urban areas functional, attractive and sustainable.
More Details

