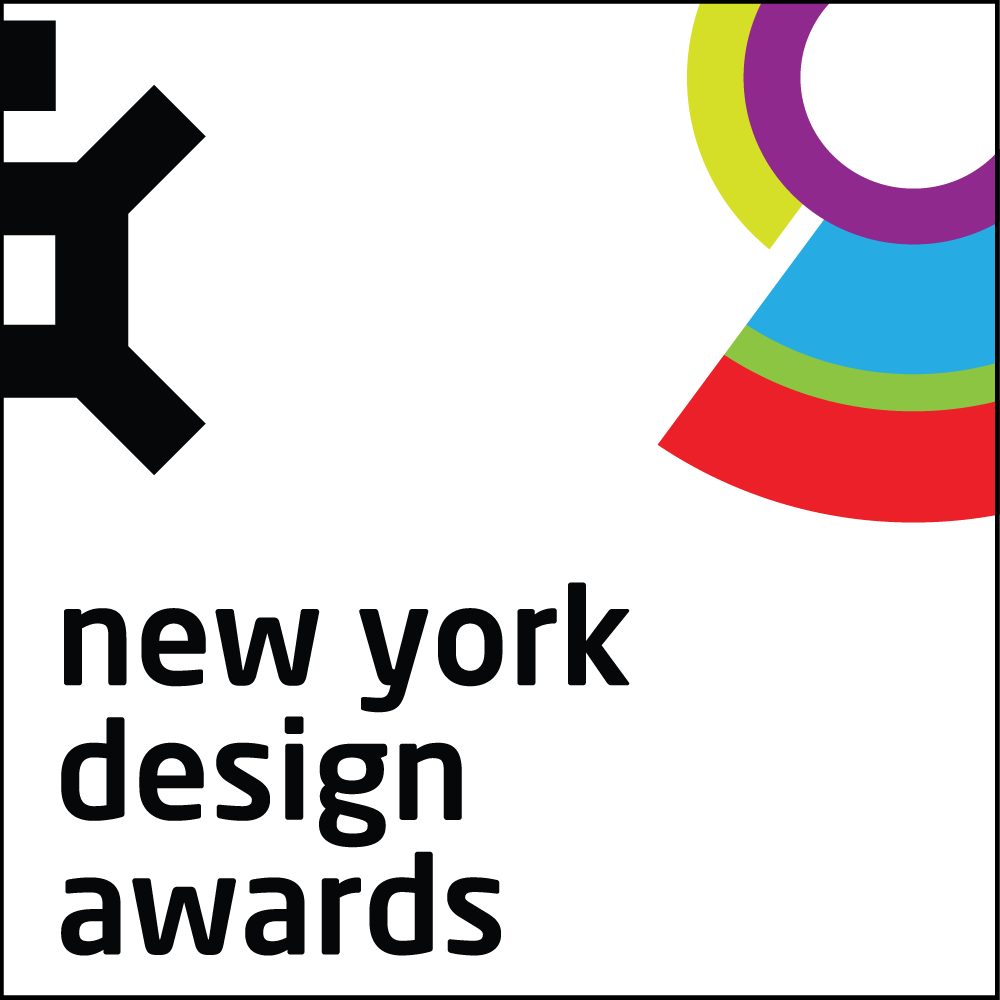
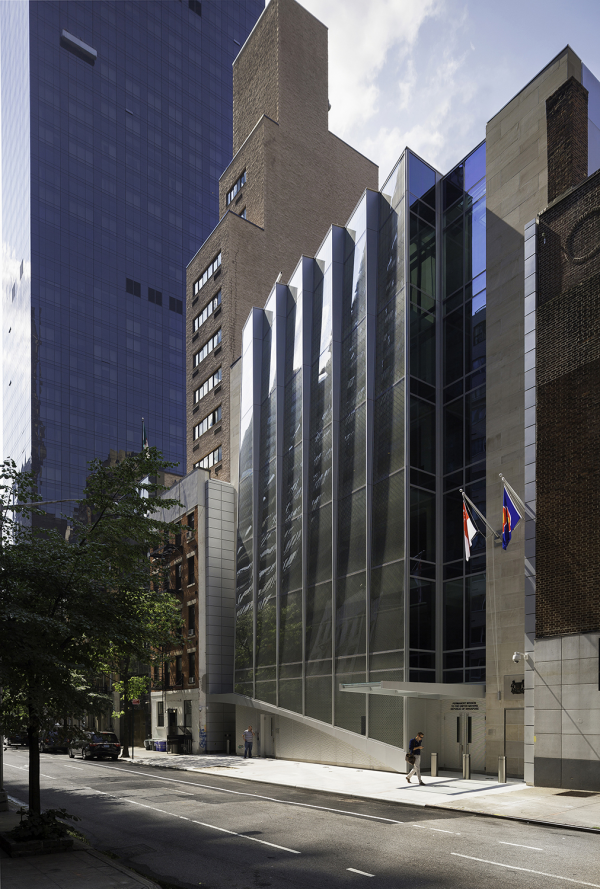
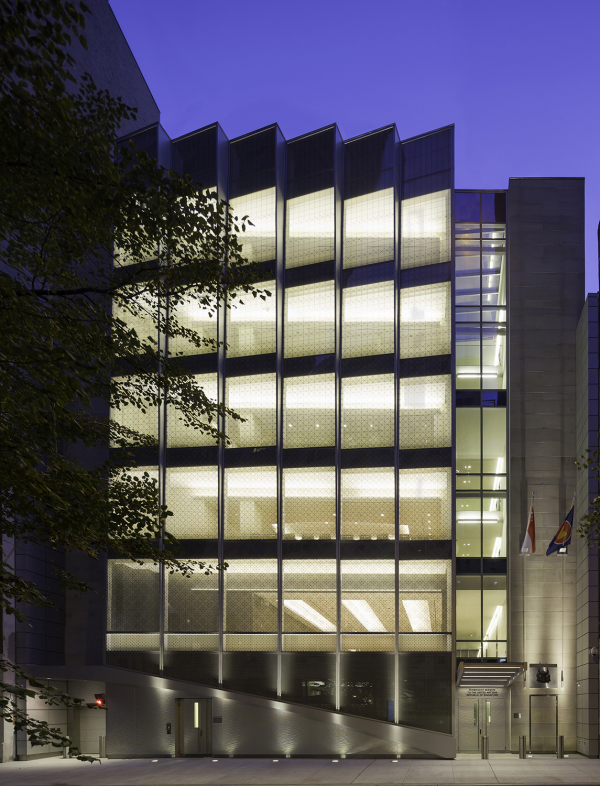

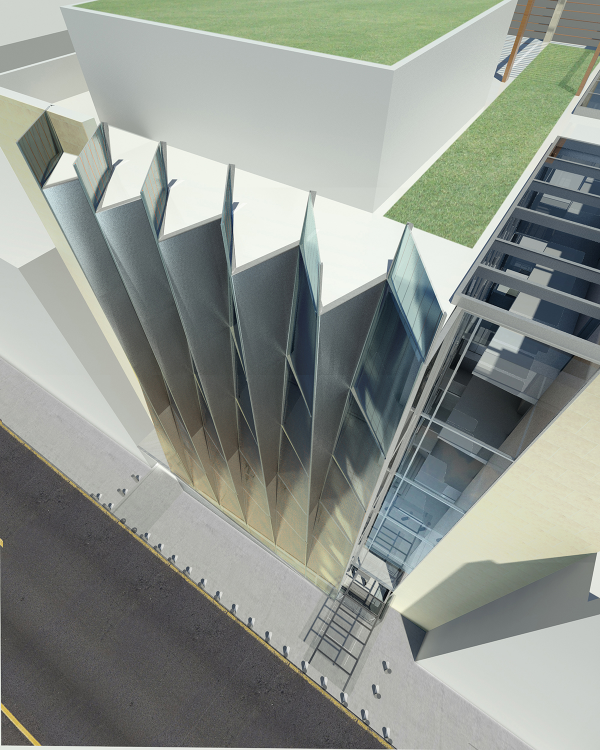

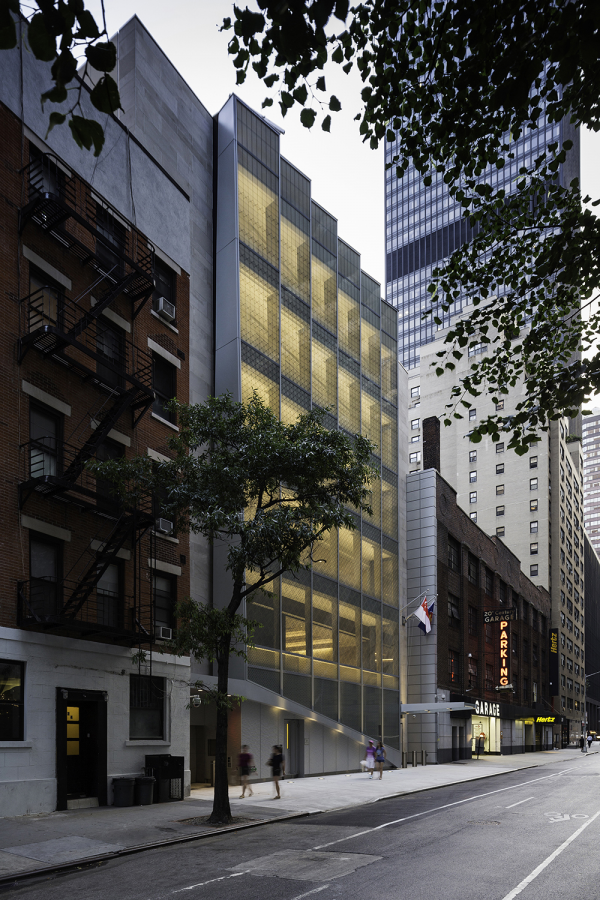


Project Overview
The Singapore Chancery is the home to Singapore’s Mission to the United Nations. The challenge of the project was to create a secure government building that also relayed a sense of transparency. By weaving together the national ideals of Singapore with a reinterpretation of the country’s vernacular architecture, the Singapore Chancery uses light, texture and shadow to illuminate the solid volumes of New York.
Project Commissioner
The Government of the Republic of Singapore
Project Creator
Team
Greg Smith, Amy Beckman, Robert Gerardi, Bob Elliot, Seung Lee, Alan Stevenson, Carly Debacker, Preethi Srikanth, Christopher Zoog
Project Brief
The concept behind the design of the Singapore Chancery is two-fold. One, to reflect and symbolize the national ideals of Singapore reflected in the State’s national symbols: democracy, peace, progress, justice and equality. These are represented by the five defining elements prominent on the building façade, which represent the five ideals of a rising nation: democracy, peace, progress, justice and equality. The second concept is to re-interpret the vernacular architecture and design of Singaporean architecture, through the use of light, texture and shadow. The design blends the elements of line, mesh and shade with the beauty of New York – planes, solids, and volumes. The patterned screen elements are derived from the wooden lattice screens integral to the architecture of Singapore. The weaving of these basic elements of architecture are reinforced by five design concepts: texture, diversity, pattern, ideals and security.
Project Innovation/Need
Texture – The design focuses on the quality of material, light, and shadow in traditional Singapore and Malaysian architecture.
Diversity – The glass and copper woven elements of the main façade are a series of varying ribbons representing the mix of history and cultures that combine to form the contemporary culture of Singapore.
Pattern – The copper screened elements on the main façade are an abstraction of the wood lattice screens and meshed elements integral to traditional Malaysian architecture.
Ideals – The five vertical elements on the southern façade of the design represent the five ideals of a rising nation: democracy, peace, progress, justice and equality.
Security – Each of the forming concepts of the project are interwoven with a thoughtful approach to creating a secure facility for the Chancery of Singapore in New York City.
Design Challenge
For this project, HOK's challenge was to design a building for the new Chancery for the government of Singapore that reflected their goals of identity within New York City while providing the security of any diplomatic embassy located within the tight confines of Manhattan. HOK took this opportunity to explore the dualistic nature of an embassy. They merged the client's desire for glass, lightness and a sense of openness with solidity and security. Much of the design focused on defining this dual-nature in the two very different sides of the building expression, through its planning, and through re-thinking the visual perception of security.
Sustainability
The Singapore Chancery is certified LEED Gold. This rating requires the projects to satisfy a variety of prerequisites, including:
- using sustainable building materials and reducing waste
- promoting better indoor air quality and access to daylight and views
- improving nighttime visibility and reducing the consequences of development for wildlife and people
- minimizing impact on ecosystems and water resources
- smarter use of water and reducing potable water consumption
- better building energy performance through innovative strategies
Architecture - Public and Institutional
This award celebrates the design process and product of planning, designing and constructing form, space and ambience that reflect functional, technical, social, and aesthetic considerations. Consideration given for material selection, technology, light and shadow.
More Details

