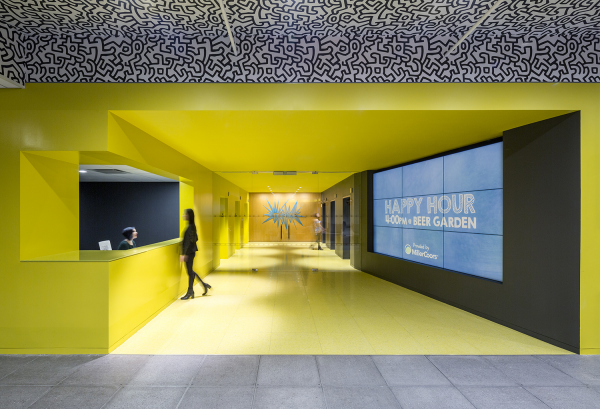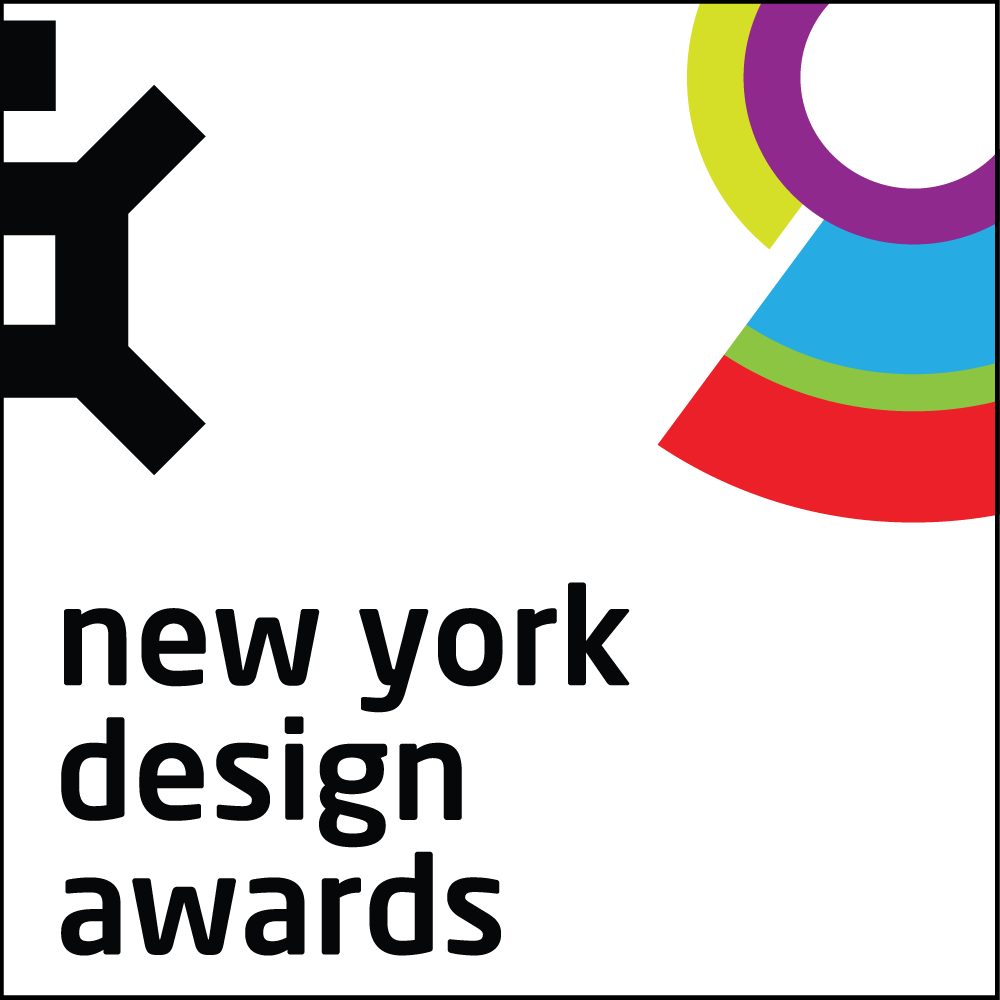[interview] the project story










Image Credit : Photographer: Magda Biernat

Project Overview
Initiative's story is about branding and the re-imagination of how their physical space could reflect their energetic corporate culture. They relocated to bustling Herald Square to be in the same building as their sister IPG companies. And although each company operates independently and maintains their own sense of identity and individuality, Ted Moudis Associates (TMA) proposed a strategy of creating shared amenities in order to encourage staff from different floors to interact; thus creating a vertical campus. A coffee bar in Initiative’s reception area creates this opportunity. “I don’t care if there are long lines for coffee”, said the CEO. “I want people to mingle and talk to each other”.
Project Commissioner
Project Creator
Team
Architect: Ted Moudis Associates
Project Manager: Macro Consultants
General Contractor: Icon Interiors
MEP: Goldman Copeland
Lighting Consultant: Syska Hennessy Group, Inc.
AV Consultant: USIS
Project Brief
Stepping out of the elevator into the bright lobby the energy is demonstrated by the dynamic string art logo. The predominant feature in the reception/coffee bar is the Keith Haring graffiti-like design that sprawls across the ceiling. A neon sign exclaiming “Mmmm…beer” announces the Beer Garden, which, inspired by the city’s stunning High Line, offers a more relaxed work area. A Herald Square inspired “Grandstand” with tiered seating is suitable for small group gatherings, individual quiet work, larger town hall gatherings, and even musical performances. At the opposite end of the space, “The Pit”, was created primarily as a working lunch area. The large floor plate is divided into four distinct neighborhoods. Each neighborhood is color-coded with camouflage wallpaper designed by New Yorker Andy Warhol. Linking the open neighborhoods is the Gallery which provides a place for the staff to display and share with one another. The ‘street aesthetic’ is further established through the unique boom box wallpaper in the genius bar. For more highbrow art, there are quiet booths to sit beside a Renaissance portrait or the library where walls are lined with murals of the Italian countryside to offer a contemplative respite from the work area buzz.
Project Innovation/Need
At Initiative’s new workplace, a major shift in workplace philosophy was adopted on a monumental scale. A completely “activity based” environment enables staff to choose where and how they work depending on their particular needs, task at hand, and personal style of working. The design and planning of this workspace was in no way limited by conventional norms about office design – instead, it is rooted in the philosophy that like urban life, going to work can be a different, exciting experience every day. This project brings that idea about the outside world and applies it to the inside of the workspace – creating an environment where people can design their own days.
Design Challenge
TMA was challenged with creating a new brand for Initiative Media. The team looked toward a vibrant, NYC attitude to match the “free address” environment the company desired.
To avoid a “football field” of workstations, the team broke down the floor plate into smaller neighborhoods, which contain nearby amenity spaces. Initiative’s “buzzwords” were used and color-coding to give each a distinct theme. To create “buzz” in the reception area, they created a coffee bar to serve as the sole point of coffee for the entire floor. To increase movement within the space, they created a “genius bar,” functioning as a stationary IT Department for addressing tech issues, retrieving mail, and making copies. Finally, to maximize the view with limited window space, the team created a tiered seating area that is cozy enough for laptop work and big enough to host an in-house concert.
Change Management techniques helped transition from traditional, assigned workspaces to a free address workspace. The elimination of all paper filing required rethinking certain work processes. Moreover, implementing the “leveraged seating model” allowed them to take one less floor of space over the long term.
Sustainability
The design strived for an interior that promotes energy-efficient equipment, to include energy conservation, reduce maintenance costs, and above all create a healthy and comfortable environment. Sustainable practices start from the spatial layout, to finish materials, and extending to sustainable lighting solutions. Eliminating the perimeter offices maximized the daylight into the space, therefore minimizing excessive lighting output. Lighting throughout the space was planned to operate on occupancy sensors to improve energy efficiency.
In addition, the application of concrete raised tile throughout the 90,000 square foot space is a significant aspect as it contains more than 50% recycled content and is manufactured in a zero-landfill facility in the US.
Interior Design - Corporate
This award celebrates innovative and creative building interiors, with consideration given to space creation and planning, furnishings, finishes, aesthetic presentation and functionality. Consideration also given to space allocation, traffic flow, building services, lighting, fixtures, flooring, colours, furnishings and surface finishes.
More Details

