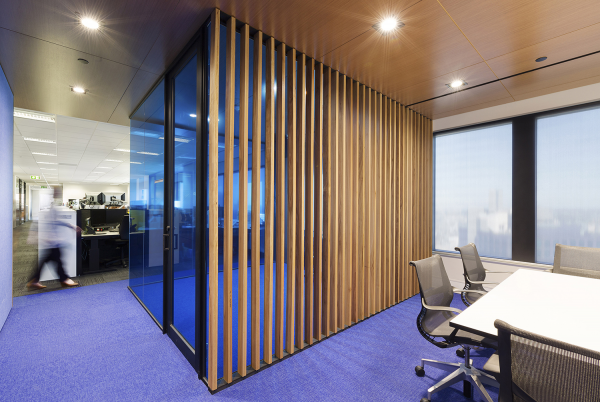







Image Credit : Ian Ten Seldam

Project Overview
The ACMA is a multi-level workplace interior fit out for the Australian Communication and Media Authority. The building consisted of 3100 m2 floor plate with an inter- connecting stair. The interconnecting stair was planned as the heart of the fit out, set beside a multi-coloured ‘convergence spine’ which traverses the 2 floors. The coloured spine adopts ACMA’s branding colours and connects external visitors to the ACMA’s staff as it penetrates through to the workplace on level 33.
Project Commissioner
Project Creator
Project Brief
The brief sought a design that facilitated transparency, connectivity and collaboration, for both staff and visitors, and to reinforce their brand and corporate identity. The key driving design concept is “convergence”. The concept relates to ACMA’s brand and their central business principle: “converge through first principles thinking”. The values of “informed”, “active”, “agile”, “innovative” and “influential” became the design drivers that informed the overall project approach.
The design incorporates a feature stair that connects both floor levels. Centrally located within the floor plan, the stair is highlighted by a vibrant, multi-coloured “spine”; an approach based on ACMA’s branding and business philosophy. The “spine” comprises of bright, vertically expressed feature paint to several walls, as well as a highlight feature to joinery. The “spine” connects the centralised collaboration areas including shared spaces, meeting rooms, breakout facilities and the client welcome zone.
Project Innovation/Need
The new design consists of a dedicated front of house meeting facility on the lower floor, inclusive of flexible meeting spaces, a ‘town hall’ facility space, where the whole of ACMA can gather adjacent to executive facilities. These shared business support spaces are connected to a larger centralised collaborative hub on the upper level, accessed via the feature stair and integrated ACMA ‘convergence’ spine. The convergence spine is a coloured architectural feature which traverses and connects the two floors, a playful interpretation of ACMA’s logo and branding.
Within the work space areas, way finding and graphics further reinforce the “convergence” concept and link directly to the “spine”; the heart of the workplace. Coloured meeting pods in each corner of the floor plate are the main guiding elements. The colours for the rooms are selected with consideration of the ACMA brand; red, blue and green are therefore used in designed environment.
Design Challenge
Recognizing the challenges that come with change, peckvonhartel led an extensive consultative process with the client, guiding the organization into a tailored solution that would best fit their business needs. Key items were identified to guide the design, these included the desire to breakdown silos between departments within the organization, provide equitable access to meeting spaces, to afford better spaces for informal collaboration and provide a sense of identity for the staff and public. Challenges overcome by peckvonhartel include retaining all of the built spaces around the core to allow sharing of natural light by all at the perimeter of the building, ensuring value for money and the inclusion of a high element of design.
Sustainability
The Australian Media and Communication Authority project was conceived with sustainable office design at the forefront of decision making. Although having to design within an existing structure, with some inherent unsustainable features such as the base building floor plan and aging servicing, the design team sought to utilise sustainable principles wherever possible.
Efficiency and use of the available floor plate would be the main contributor with the ACMA reducing from 3 levels to just 2 levels in the same building. This exercise also eliminated the requirement for additional relocation services.
There was extensive reuse of existing structures, services and materials restricting the level of demolition required and adaptively re-using the structure wherever possible. Aside from this a modular approach was taken to the design that minimised construction inefficiencies and material waste, whilst low VOC materials were utilised in developing a palette that could achieve a high level of indoor air quality.
The layout and design of office and workspaces were greatly informed by the penetration of daylight from the façade and the use of motion and daylight sensor equipment throughout the design allowed the fit out to effectively adjust to the prevailing external and internal conditions and minimise electrical lighting usage.
The final component of sustainable design technology used was in the specification and selection of any water equipment. The design team ensured that all fixtures are water saving to minimise not only the amount of potable water used but also outflows into the sewerage system.
Interior Design - Corporate
This award celebrates innovative and creative building interiors, with consideration given to space creation and planning, furnishings, finishes, aesthetic presentation and functionality. Consideration also given to space allocation, traffic flow, building services, lighting, fixtures, flooring, colours, furnishings and surface finishes.
More Details

