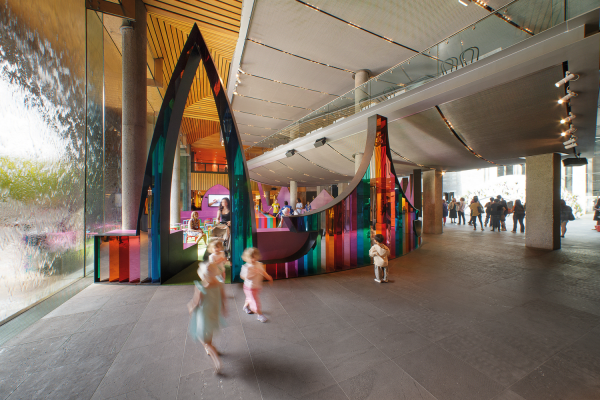









Image Credit : John Gollings

Project Overview
'The Community Hall seeks to expand the vocabulary of architectural expression and engages in the articulation of complex issues, such as the representation of a city's culture and identity. The Community Hall for Melbourne Now is a flexible multi-use space that creates a bold statement of inclusivity and egalitarianism at the front door of NGV International. Drawing inspiration from the social and cultural spaces of Victorian communities, Community Hall takes tradition to new heights through cutting-edge architecture and dynamic programming. The space offers a hub of activity positioned at the heart of Melbourne Now.
The design for the space is at once iconic and pragmatic. The architecture integrates a broad range of social and cultural references into one seamless arc of inclusion. Set alight with bold colours which can be seen through the famous NGV Waterwall, this stunning new structure is a space with both social and architectural meaning that people will never forget.' - Ewan McEoin
Project Commissioner
Project Creator
Team
Debbie Ryan, Rob McBride, Stephan Bekhor, Natasha Maben, Michelle James, Angela Woda, Peter Ryan
Project Brief
Briefed to seat approximately 140 people and to include a workshop, choir performances, show and tell displays and stage/catwalk, the Community Hall takes the form of a circle - a symbol of gathering since ancient times.
The clients were seeking a design that was to be embedded within the entrance of the NGV and be eye-catching in order to encourage interaction for a diverse range of programs daily.
Hence the structure is simultaneously diverse and cohesive, embracing multiple ideas to create an eclectic collection of forms, colours and textures, creating a contemporary symbol of Melbourne's diverse and multifaceted culture.
Project Innovation/Need
The Community Hall for the NGV's Melbourne now takes advantage of its temporary nature; the entire structure is designed to be disassembled into individual modules that can each be adaptively re-purposed as customised pieces of furniture- lengthening the lifespan of the materials used and passing the legacy of the community hall on to new individual owners.
Design Challenge
Challenges arose from an accumulation of short-time frames and low budget to create a project that met the needs of the brief but was also visually exciting and communicated ethical values as a reflection the ‘Melbourne Now’ topic.
Above all, the installation of the structure that wraps around the NGV entry wall proved to be a construction challenge. The design had to be modular and temporary, allowing for the structure to be assembled and dismantled quickly. The size of each piece was careful calculated to comply with the constraints of the site space but also so that it was structurally sound and could withhold high attendance expected to engage with the design in events such as ‘White Night Melbourne’.
Sustainability
The Community Hall for the NGV's Melbourne now takes advantage of its temporary nature; the entire structure is designed to be disassembled into individual modules that can each be adaptively re-purposed as customised pieces of furniture- lengthening the lifespan of the materials used and passing the legacy of the community hall on to new individual owners. The project also utilises low VOC paints, contributing to the quality of the NGV's indoor environment. As a fabrication methodology, the project engaged with large scale laser cutting. Throughout this process the design team optimised material usage by nesting the installation's component pieces to produce minimum wastage. As a social space, the Community Hall also provides an active vision of social sustainability, aspiring to provoke thought and engagement with Melbourne's culture of diversity, multiculturalism and inclusion. The space also a centre of activity for young children, encouraging social awareness and creativity in the future generation.
Tags
Interior Design - Public or Institutional
This award celebrates innovative and creative building interiors with consideration given to space creation and planning, furnishings, finishes and aesthetic presentation. Consideration also given to space allocation, traffic flow, building services, lighting, fixtures, flooring, colours, furnishings and surface finishes.
More Details

