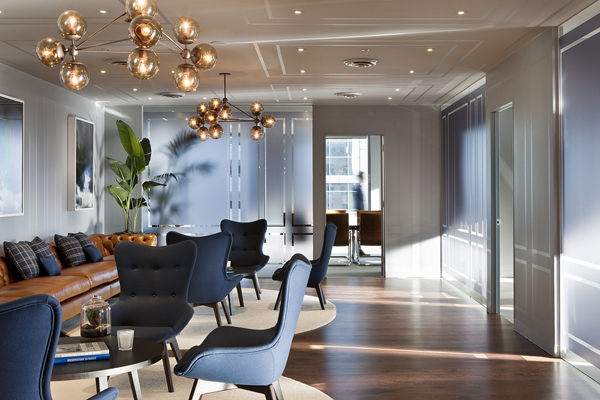


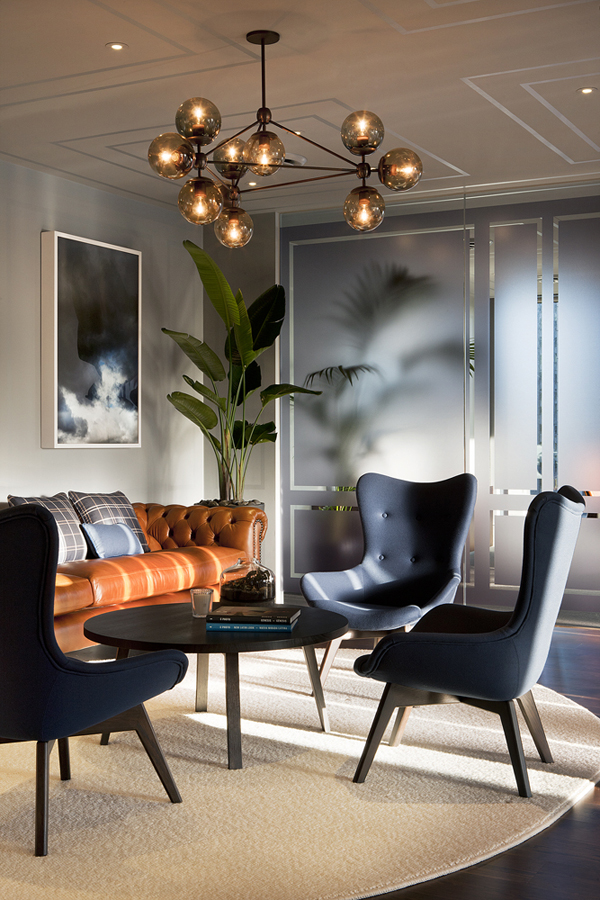

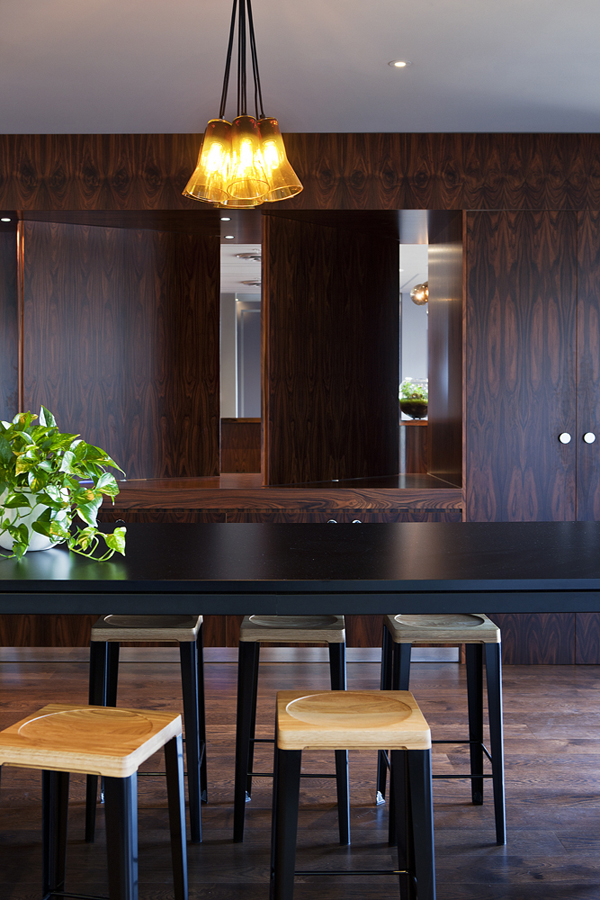
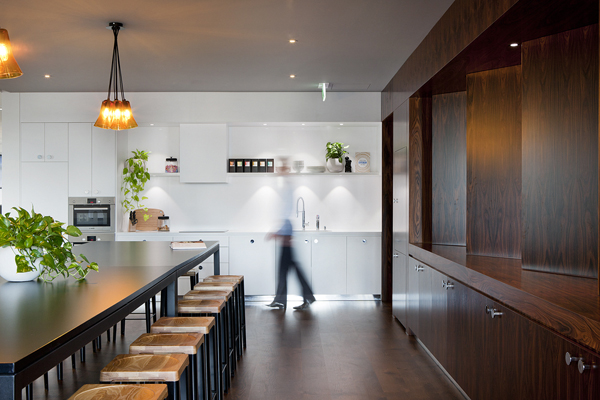

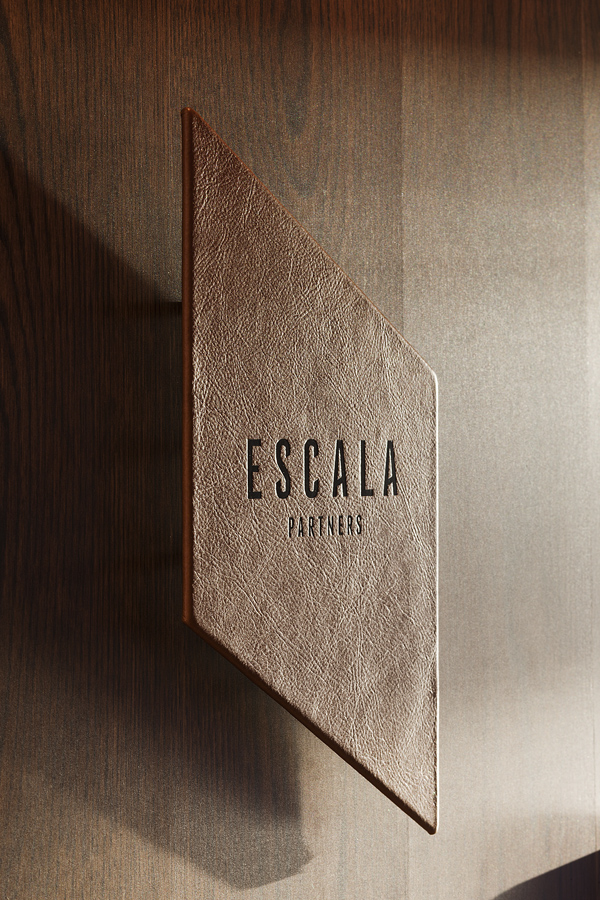

Image Credit : Shannon McGrath (all images)

Project Overview
Escala Partners is a fresh presence in Australia’s wealth management landscape. As the embodiment of their brand, the new headquarters in Melbourne’s Collins Street are a distinctive, game-changing affair in which quality and market differentiation pervade every space and surface.
Dispelling the sterility of the commercial office typology, this project sought to treat the firm’s clients uncommonly well and looked to social venues for inspiration. The project thus reimagines the cloistered clubs of mid-century Manhattan, when doing business was a glamorous act and a handshake sealed a deal.
The holistic result is achieved at various scales. Throughout the space, a limited but cohesive palette of timeless materials affords a transportative experience, but very definitely not a stage set. At a finer scale, a painstaking gloss paint detail abstracts the coffered ceilings and wainscot panelling of historical interiors, while the entry signage and drinks list (offered to clients on arrival) are bound in leather that matches the nine-metre long custom chesterfield sofa.
The project heralds a new benchmark in professional services environments and workplace design, suggesting that work is meant to be enjoyed and conversations about money are allowed to happen in the presence of beauty.
Project Commissioner
Project Creator
Team
Anja de Spa
Richard Fleming
Jarrod Haberfield
Ingrid Murray
Michael Hsu
Project Brief
We were engaged by our client at the conclusion of the branding exercise through which they had worked with an expert agency. Accordingly, we inherited a clear series of business objectives and intended points of market differentiation.
Our task was to translate their central brand dilemma – balancing a sense of provenance with an innovative business model – into three-dimensional form. The business employs senior advisors with global experience, yet concentrates this offering in a fresh, localised mode of operation. The abstracted mid-century club aesthetic was our solution; the club aesthetic speaks to history, security and dependability, while the role of abstraction suggests the welcomeness of new approaches.
Our design focus was the creation of an immersive environment that is synonymous with the Escala Partners brand. Immersion demands a complete aesthetic response: we designed the space, customised all furniture and objects, commissioned the artworks and soundtrack, and conceived the clients’ food and beverage offering.
The functional brief was simply accommodated: a reception and client welcome space serving three meeting rooms, staff kitchen and breakout spaces, trading floor workspace, storage and service auxiliary spaces.
Project Innovation/Need
Design excellence and innovation occur in this project at two scales. At the macro scale (atmosphere), our focus was achieving an immersive experience that’s synonymous with the Escala Partners brand. Immersion requires a holistic aesthetic response and here, we designed the space, selected all furniture and objects, commissioned the artworks and soundtrack, and conceived the clients’ food and beverage offering.
At the micro scale (built execution), our focus was the unexpected detailing of known materials to evoke a mid-century, Manhattan atmosphere. One such detail came in the form of a finely executed paint detail that abstracts the coffered ceilings and wainscot panelling of older buildings’ interiors, using masked lines of gloss paint against a matte base.
The panelling details conform to a complex, tartan-like grid that is derived from the inherited window positions in the façade. By responding to and integrating the existing condition, the chronology of the space is found in limbo: does the grid respond to the windows, or do the windows respond to the grid? By forcing this hand-in-glove resolution, the interior architecture is a standalone space and not a generic floor plate of a generic office tower.
Design Challenge
The challenge of this project was creating a truly innovative business environment in which the firm’s fresh ideas would be manifest. We looked to the arranged marriage of corporate and hospitality types to afford a new spatial paradigm: a blurry ‘between’ zone featuring bar, barista station and lounge that dissolves the expected separation of clients (front-of-house) and staff (back-of-house), allowing views and access across the floor plate.
Sustainability
The Escala Partners fitout addresses sustainability in both general and specific ways. The space planning is deliberately ‘loose-fit’, where in-built flexibility eliminates future redundancy and, in allowing the space to change with time, the material, energy and actual costs are amortised over a lengthened timeframe.
Our interest in longevity extends to the trend durability of the chosen aesthetic: the settings in this workplace are not fast fashion pop-ups with in-built obsolescence and short-lived likability. They have been created with an eye for their timeless qualities and with a high level of care for their ability to endure over time.
Materials and finishes were selected with both the natural environment and indoor environment quality in mind: low-VOC paints and adhesives, FSC certified timber veneers and engineered timber floorboards comprise a palette that balances environmental responsibility with a high-end aesthetic.
For us, notions of sustainability extend to the health of the local economy and the productive value of relationships between local creative professionals: furniture pieces were designed and selected to be produced locally, of natural materials, with a long-term focus.
Interior Design - Corporate
This award celebrates innovative and creative building interiors, with consideration given to space creation and planning, furnishings, finishes, aesthetic presentation and functionality. Consideration also given to space allocation, traffic flow, building services, lighting, fixtures, flooring, colours, furnishings and surface finishes.
More Details

