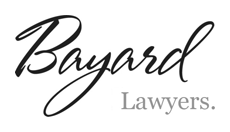







Image Credit : Ben Wrigley photographer
Project Overview
A boomerang-crooked building that looks like its deep in the bush, but instead is sited on a tree-clad backblock of Melbourne’s Templestowe community, sited beside the Mullum Mullum creek.
Project Commissioner
Project Creator
Team
Architects - Henry Architects Pty Ltd
Principal – Ross Henry
Project Architect - Olivia van Dijk
Builder/Contractor – Overend Constructions : Principal – Chris Overend
Engineer - Fenton Partners Pty Ltd : Principal - Rob Fenton
Project Brief
The site was the last allotment of a relatively conventional development positioned on the edge and immersed in mature indigenous bush land.
The clients requested a 3-bedroom house that took advantage of the northerly orientation of their 2000m2 block. They requested a design that was environmentally engaged and thermally responsive.
They were also keen to incorporate building technologies that reinforced the vision and most importantly, had enough room for a grand piano.
Project Need
The responsive design with visual edge stands out from its neighbours with its natural materials assembled in a refreshing form that sits softly among the trees. It also most importantly, provides the clients with the nurturing home they most sought.
Insulated suspended slab floor and rammed earth walls with central insulation were provided to provide the important thermal mass, so necessary at this latitude. The massive visual impact of the earth walling also helped ground the building in the landscape.
The concept for the main bedroom was of a “tree-house” perched above a slope at one end of the house supported by an erratically expressed steel frame.
The generous timber deck easily connects to the living rooms is large enough for the extended family get together's.
The building detail and construction both externally and internally is of the highest quality throughout.
Design Challenge
The clients were hesitant about the suggestion of cladding their home in Cor-Ten (self rusting steel plates) and also the builder had to resolve how the Cor-Ten panels could be individually fabricated to wrap a twisting, sloping house, assembled to not touch each other (maintain negative detail junctions).
The steel material grows stronger as it weathers, however if the edges of the steel rub together, they can become weak points as the material expands and contracts.
With much thought and discussion a way was found of hanging each panel proud of the house it adjoins while maintaining the rustic look of the building and avoiding a regular squared panel skin.
Sustainability
It was important to both the client and the architect that the building performed well in terms of energy usage.
As indicated above, the thermal mass from the insulated rammed earth walls, and the insulated suspended slab was the first step.
Solar panels were installed to encompass the north-facing benefits of the site.
Architecture - Residential - Constructed
This award celebrates the design process and product of planning, designing and constructing form, space and ambience that reflect functional, technical, social, and aesthetic considerations. Consideration given for material selection, technology, light and shadow. The project must be constructed.
More Details


