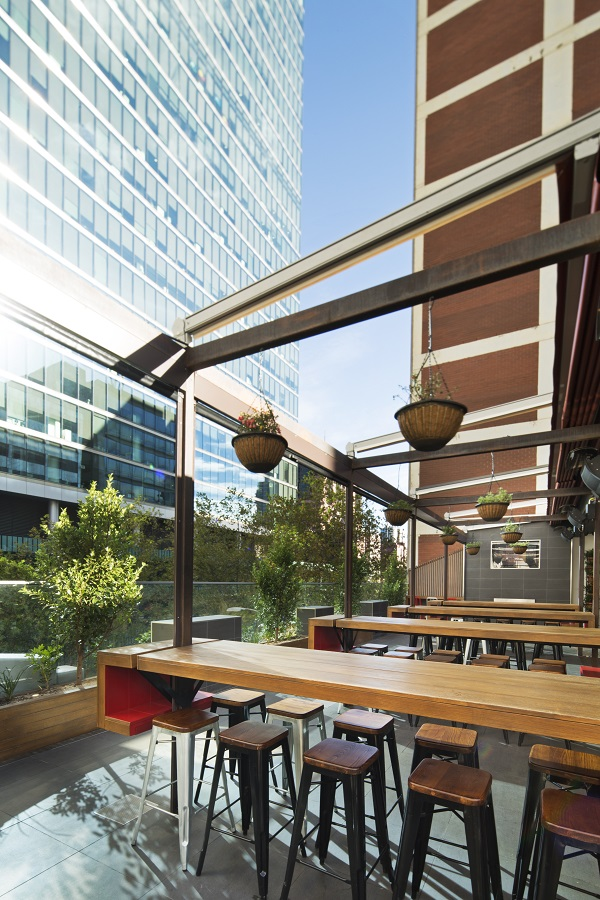









Image Credit : Front Row Studios: Kurt Anniss and Nathan Barton
14 Adolph Street, CREMORNE VIC 3121
WWW.FRONTROWSTUDIOS.COM.AU

Project Overview
Nestled into the tops of the surrounding tree canopies in Exhibition st, perched on top of the long established European Bier Cafe, the design for Aer Bar uses its warm finishes and mature landscaping to create a purpose built inviting rooftop space in the midst of the urban rush of Melbourne's CBD.
Project Commissioner
Australian Hospitality Management Pty Ltd
Project Creator
Team
PERRETT EWERT LEAF PTY LTD
PRINCIPALS:
TOBY EWERT
WILL LEAF
ROSS PERRETT
PROJECT TEAM ALSO INCLUDED:
DAVID SACHER
JIN XIU TEE
JASON MOOI
MARTHA RAND
DEB RAE
BUILDER:
PROCON DEVELOPMENTS
Project Brief
Melbourne was crying out for a rooftop venue that could be fully functional all year round, encompassing the open spatial quality of a rooftop along with the cosy warmth of a wintery escape.
A mixture of open air space, covered bar area, leafy surroundings coupled with a raised pitch cathedral ceiling with openable skylights peering into the clear skies above, make for an inviting summer rooftop venue. The retractable awnings close across the rusted steel framed space, the slimline panel heaters and two fireplaces light up, and the clear cafe blinds close to create a cosy timber lined bar still functional in the depths of winter.
The bamboo timber floor cutting into the bluestone tiled deck softens the entry, whilst the iron planter towers and the landscaped facades refelct the greenery along Exhibition st. Recycled wrought iron gates fixed to the stone topped bar front along with backlit reclaimed timber box shelves mix with the fireplaces and timber seating and tables to maintain the warm feel of the hotel. The raised ceiling lifting up over the bar creates surprisingly open standing area with the visible Melbourne sky visible through clear openable skylights above.
Project Need
There are a handful of rooftop bars in Melbourne, however there are few that can be utilized in both summer and winter. This was the vision for this new venue. In the midst of the busy Melbourne CBD, we wanted to create an external space that carried through the warm feel of the hotel it was perched on, be enveloped by planting as a direct connection to the street tree canopies adjacent, and be able to operate as both an open space and cosy hideaway at any given moment.
The European Bier Cafe in Exhibition St already has an established business - we wanted to create a separate destination rooftop bar that would expand the existing clientele, as well as attract a new demographic of patrons.
Design Challenge
The challenge of creating an all weather rooftop bar in Melbourne was always going to be a challenge. In summer it can be scorching, and so finishes and materials were important along with custom fans and plenty of greenery to liven up the exterior, whilst still creating an open, leafy feel to a space tucked into the middle of the bustling CBD. In winter, automatic retractable roof awnings coupled with integrated screen blinds meant that that the internal space could not only be utilized in harsh weather, but was a large enough space to hold functions all year round.
The other main factor was timing. The project was given the green light to commence construction in the last week of December, and had to be open by the 1st March 2013. Essentially a 6 week build time for a significant addition with existing structure and difficult access was a hurdle, so clear communication between builder and design team meant that we met the very short timeframe.
Sustainability.
Creating a warm and inviting space all year round set in a leafy backdrop meant using sustainable materials and products would be pivotal to the inviting feel for an open space within an urban canopy.
The timber flooring is bamboo as it is a highly renewable source as well as being very durable, and we locally sourced timber as much as possible to add warmth to project, along with planter towers made of reinforced rods from site. We also sourced reclaimed timber boxes as the back of bar shelving, along with hand made tiles to the wall behind.
We also went to scrap yards and sourced recycled wrought iron gates and doors to create the rusted iron feature bar face. We also re-used balustrades, and feature skirtings from the existing building to create a link to the new stairwell.
Interior Design - Hospitality
This award celebrates innovative and creative building interiors, with consideration given to space creation and planning, furnishings, finishes, aesthetic presentation and functionality. Consideration also given to space allocation, traffic flow, building services, lighting, fixtures, flooring, colours, furnishings and surface finishes.
More Details

