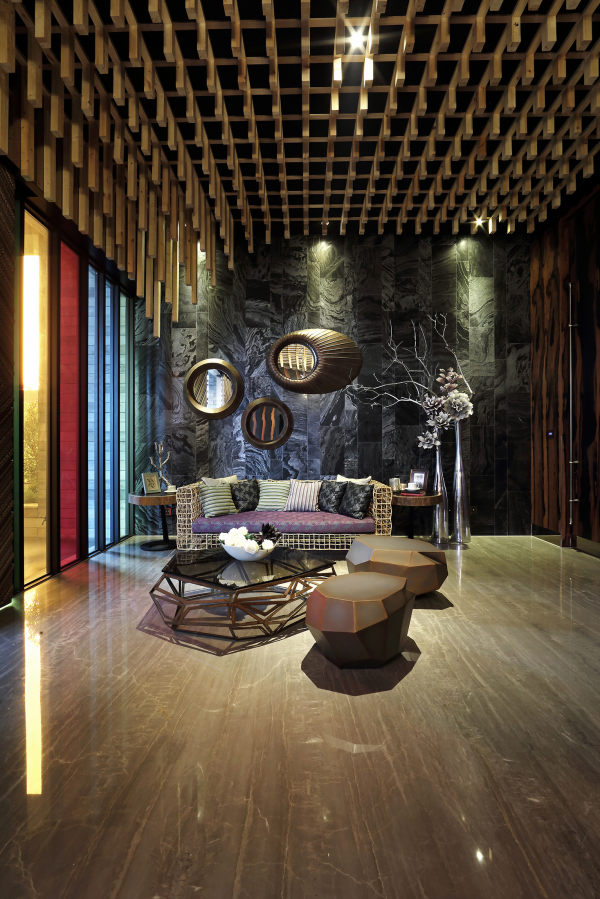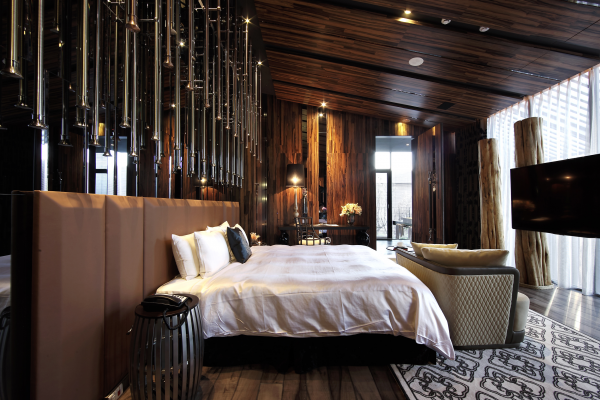










Project Overview
This project is a famous hotel, which demonstrates the building exterior by interweaving the hill lines with the natural stones.
Project Commissioner
Project Creator
Team
Che-Yung Chuang
Project Brief
The elements of the design fuse the grand mansion style in Bali, the building in which is built in three spaces in a row. The sequence of the configuration starts from the living room, the landscape, and the bedroom. The bathroom located in the living room is furnished with French chairs and designed furniture. The bedroom cladding is of primary concern in which the 30% of the space is reserved for planting, the design that makes the tourists feel as if living at the oasis in the city.
Project Need
The idea of the primary space is derived from the concept of cave, the space in which the lines between the walls and ceiling are the characteristics that make people feel as If living in austere wilderness surrounded by mountains.
Design Challenge
The diverse materials are built for a triangular configuration that separates two spaces with different functions, the arrangement making the field of vision into geometrically decorative style.
Sustainability
The natural surface materials construct the geometric lines which correspond to shadow, scale, and color through the decoration effect from multilayers, the design creating the unique, private, and funny vision. The images of sky appear in the bar area, and the illumination lights with different heights decorate the interior space.
Interior Design - International Hospitality
Open to all international projects this award celebrates innovative and creative building interiors, with consideration given to space creation and planning, furnishings, finishes, aesthetic presentation and functionality. Consideration also given to space allocation, traffic flow, building services, lighting, fixtures, flooring, colours, furnishings and surface finishes.
More Details

