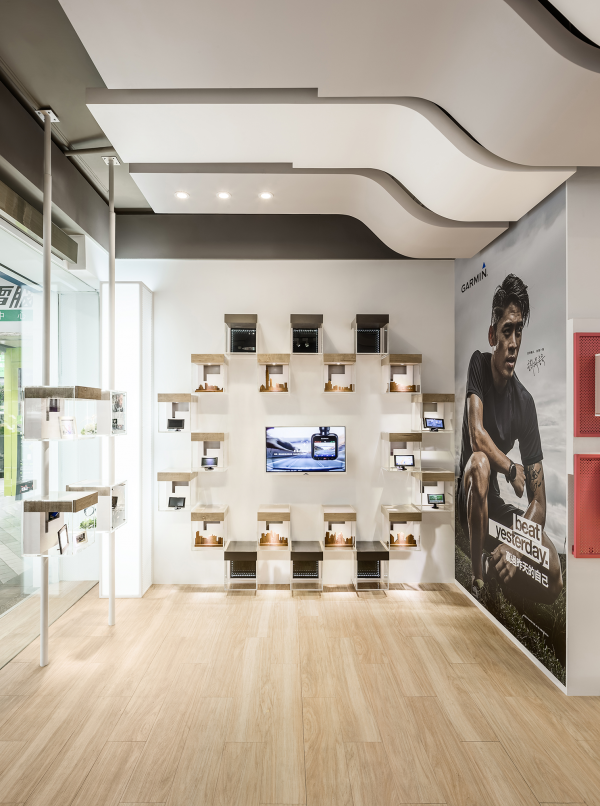










Project Overview
Using an elegant, refreshing, and bright blue-toned interior colour scheme,this space is designed to suit the younger generations. A higher end wrist watch section is also located in store to cater forthe needs of various groups.
With a completely open space that is separated by different colors and themes, this store makes it easy for customers to find what they want. Customers can freely shop for their desired products without any interruption.
Project Commissioner
Project Creator
Team
Ho-Yuan Chen
Project Brief
Garmin’s interior color scheme comprises of black, grey and white. We have adjusted the color scheme for youthfulness and vibrancy. In the subject division, we also use bright, vivid colors to make the space more cheerful.
All the interior components were fabricated in the factory rather than on site, and were designed to align with the Standard Operation Procedure for assembly.
All stores share the same identification element to reinforce memories of the brand. The moment people see the storefront, they can immediately recognize Garmin.
Every display is movable instead of being stationary. The displays can be switched and rearranged according to different seasons and themes. We have freely utilized the space without the restriction of traditional construction.
The spacious room and bold combination of colors create a cozy environment. As for product information, instead of DM, poster or sales introduction, every subject zone has been equipped with a TV set to demonstrate introductory commercial film, so the customers can instinctively understand each product.
Project Need
Backlight modules are also manufactured in the factory with designed-in LED light-bars. The backlight modules can be easily connected to power source on site in no time.
All interior components are designed and numerated in modules, and can be easily assembled regardless of the space or location. The interior construction of Garmin’s flagship store took two weeks to complete.
Attention to detail is evident in each of the product displays.
Design Challenge
The main visual design is the background wall decoration. This wall decoration is made by ready-made pieces. Once we have completed the seats for the pieces, we can assemble with speed and precision onto the wall.
A combination of diversified materials enables the enjoyment of the beauty and subtlety of the space by customers while shopping.The ingenuity exactly matches Garmin’s spirit.
Sustainability
The extraordinary ceiling is made using computer numerical control. Each tailor-made piece is shipped to the site, and lifted up together with technicians to the top to be assembled.
The design of the entrance is the core of the interior. The acrylic boxes are arranged in layers so that they, in combination with lighting, create a unique visual focus.
Interior Design - International Commercial
Open to all international projects this award celebrates innovative and creative building interiors, with consideration given to space creation and planning, furnishings, finishes, aesthetic presentation and functionality. Consideration also given to space allocation, traffic flow, building services, lighting, fixtures, flooring, colours, furnishings and surface finishes.
More Details

