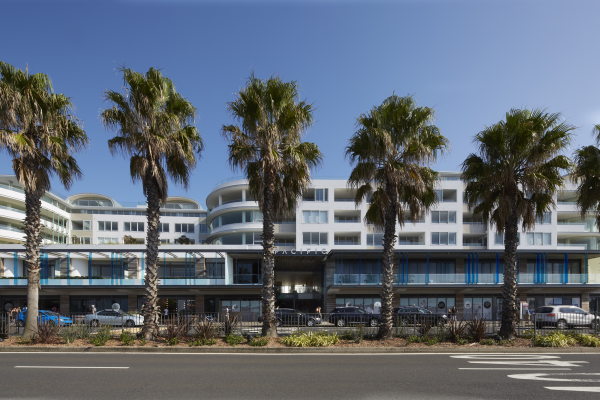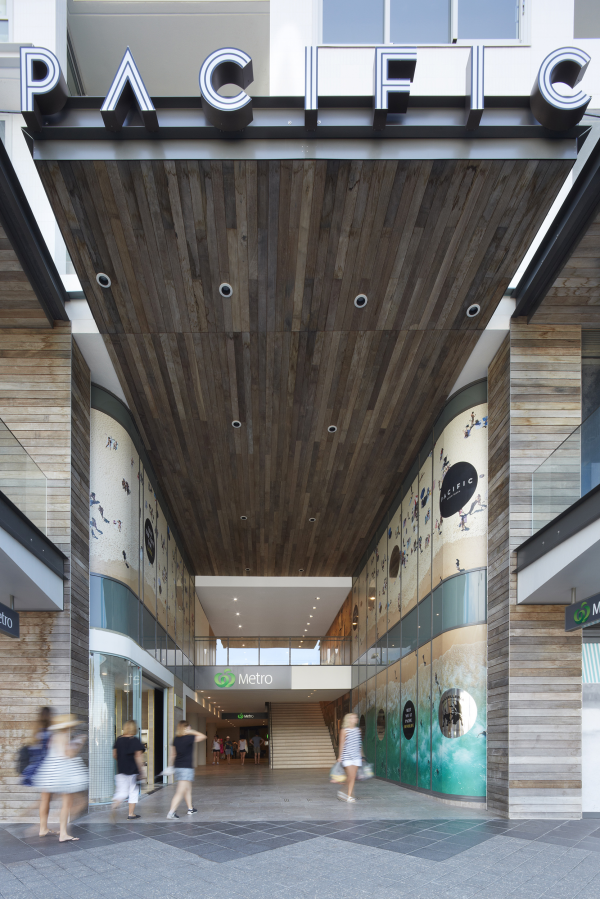[interview] the project story










Image Credit : Images 01, 02, 03, 05, 06, 07, 08 Photographer: Sharrin Rees
Image 03 Photographer: Saturdays NYC Store
Image 09 Photographer: Mario Testino
Image 10 Photographer: Felix Forest, Vogue Living

Project Overview
Pacific Bondi Beach is an adaptive re-use of the existing Swiss Grand Hotel with the construction of new facades and additional floors. The new architecture makes reference to the ‘Art Deco’ character of the street and influences associated with Bondi architecture through the use of curvilinear elements and roof lines found in the 1930’s architecture. At the heart of the building is a landscaped atrium, which provides an open air public accessible courtyard and contributes to the significant improvements of public amenity.
With its prominent building location along the length of Campbell Parade and its richly detailed façade form of modern aesthetics, Pacific Bondi Beach has revitalised the 110 metres of the Bondi Beach precinct by activating street frontages and providing pedestrian links throughout the development with quality retail shops including cafes and restaurants.
The mixed-use development is the successful integration of 110 luxury apartments with 152 car spaces, a 69-room QT Bondi Hotel, 5,500sqm of retail including a Gold’s Gym and Speedos pool, Woolworths Metro and BWS store and a mix of high-quality food and beverage operations and assorted fashion boutiques plus 152 public car spaces, not commonly done in Sydney.
Project Commissioner
Rebel Property Group / Capit.el Group
Project Creator
Team
Architect : PTW Architects
Design & Construct Contractor: Hutchinson Builders
Project Manager/ Developer’s Representative: SDH & Associates
Project Brief
With a close understanding of the ever evolving Bondi Beach demographic and urban landscape, the developers, Rebel Property Group and Capit.el Group successfully collaborated with the a select group of premium designers to launch the apartments to the market in 2012 achieving a near sellout and record breaking prices to mainly local buyers.
The tailored approach to apartment design and the requirement to retain a large portion of the existing concrete structure presented challenges to the design and construction of the building, which were ably managed by the project team.
The building was completed in late 2015 with over 99% of apartments settling in accordance with projected cash-flows.
Pacific Bondi Beach is an iconic addition to the Bond beachfront welcomed and enjoyed by residents, the local community and international visitors.
Project Innovation/Need
There are three major elements of innovation displayed by the project in terms of design, materials and construction:
1. The unique curved zinc clad vault roofs with the electronically operable gull-wing doors are a unique feature of the vault structures, designed and manufactured in Sydney and an Australian-first in residential apartments. Spectacular views are captured through these elegant and futuristic portals.
2. Retention of the existing structure - retiring an old 1980’s building and transforming it into a modern interpretation of the art-deco influences associated with Bondi architecture (the curved glass elements and undulating roof line) and enhancing the street wall, an objective of Council’s DCP.
3. The successful integration of retail, hotel and residential uses seen in many of the world’s major cities; not common place in Sydney. The lifestyle benefits including value-add services such as concierge and valet parking have been enthusiastically embraced by the market.
Design Challenge
1. Meeting the demands of a discerning customer/multiple designers
Due to the diversity that is Bondi, the choice of three world-class interior designers was offered to purchasers including George Freedman of PTW, Jonathan Richards of SJB, and Koichi Takada of Kocihi Takada Architects. This uncompromising commitment to meet the demands of a discerning market contributed to the complexity of the coordination and delivery process but was an essential factor in the success of the project.
2. Existing concrete structure
It was a requirement of the planning consent that the concrete structure of the existing hotel building be maintained presenting a number of challenges for the design team. Ceiling heights were maximised with careful coordination of building services, set plaster soffits and the utilisation of wall (rather than ceiling mounted) lighting. Coffered ceilings combined with soft LED uplights were successful in mitigating any remaining perception of low height spaces.
3. Multiple uses/multiple stratums
Multiple stratums were required to manage the variety of building uses, adding a level of complexity to the building design and approval process. Working with Waverley Council, experienced building managers and engineers ensured a coordinated and workable arrangement of shared services at an early stage.
Sustainability
Environmental and ecological sustainability in design and development activities include:
•Retention of the existing concrete structure, resulting in major material and energy savings and reduced noise from demolition and traffic impacts.
•The inclusion of the central atrium facilitating cross ventilation to apartments and optimised natural light access.
•Areas of turf and planter boxes in the building’s roof reduce heating and cooling requirements, and alleviate urban heat island effects.
•Skylights to the vaulted rooftop lighthouse apartments admit more than three times as much light as a vertical window of the same size, distributing it evenly and saving energy.
•Time clock and motion sensor lighting efficiency measures within all hallways and lobbies.
•Heating and cooling systems shared across building stratums allowing efficiencies due to diversity of demand.
•Highly efficient air conditioning systems, allowing heating and cooling energy to be pumped between the various areas of the building with the building’s heating requirements 30% less than required under code, and cooling requirements a more than 50% better than required resulting in lower running costs and a greatly reduced carbon footprint for the building.
•The building’s overall water efficiency is greater than required under the code.
Architecture - Mixed Use - Constructed
This award celebrates the design process and product of planning, designing and constructing form, space and ambience that reflect functional, technical, social, and aesthetic considerations. Consideration given for material selection, technology, light and shadow.
More Details

