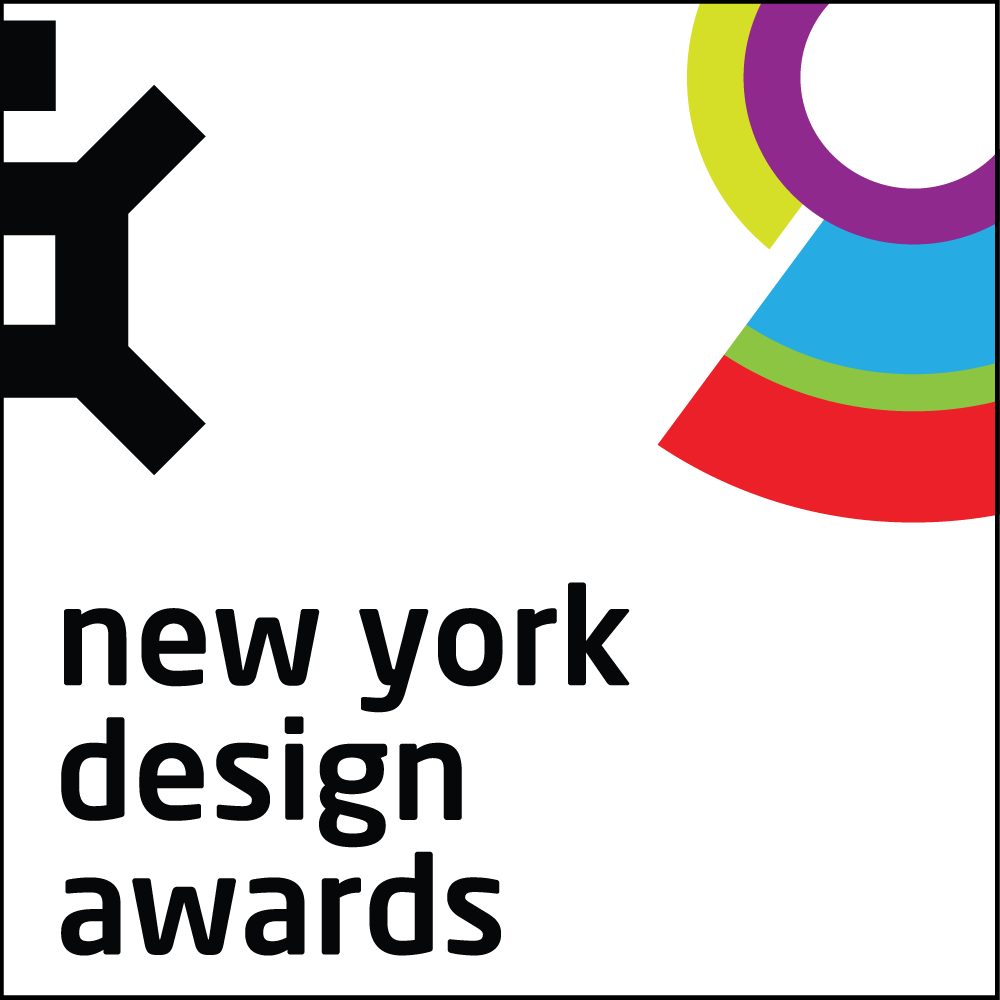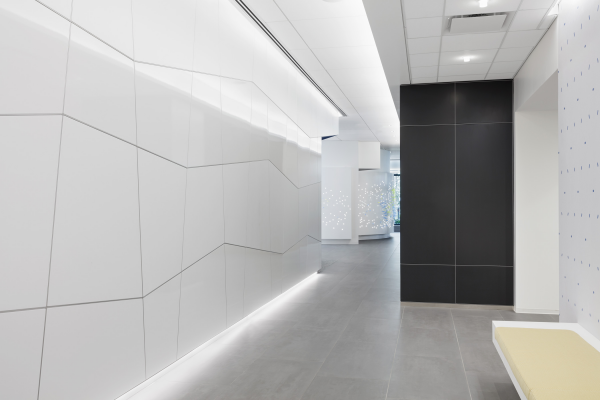
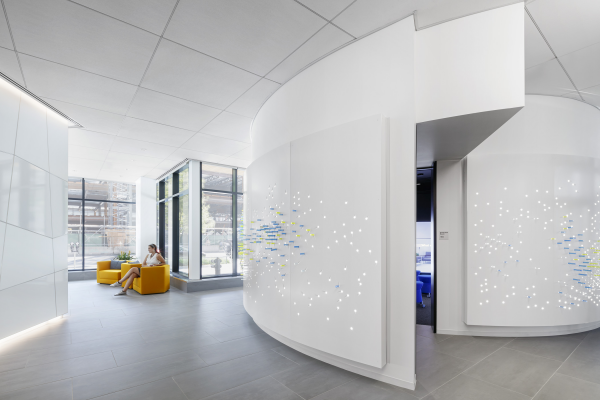

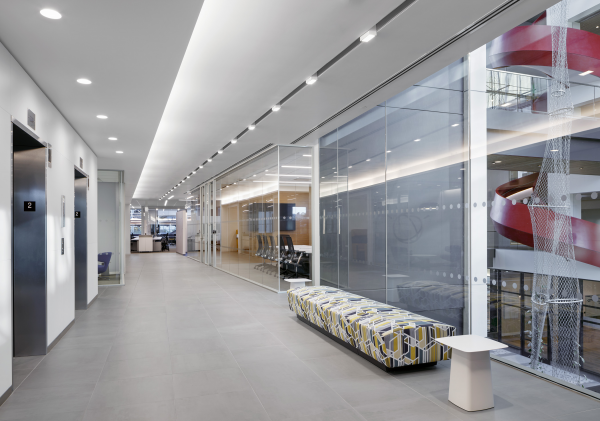
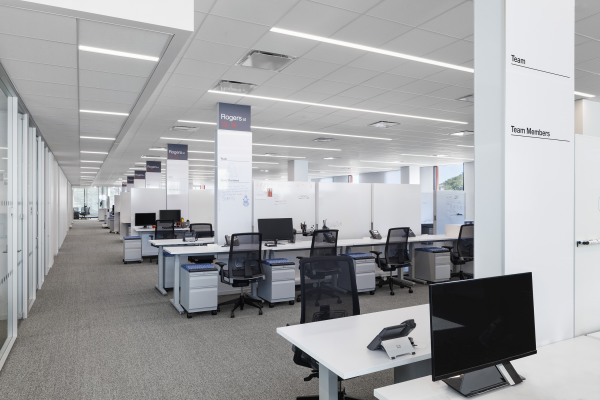
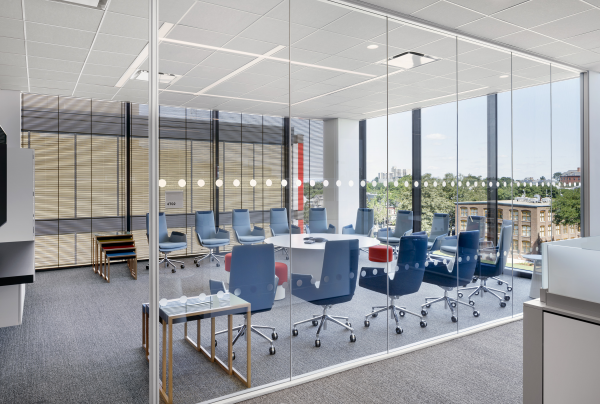

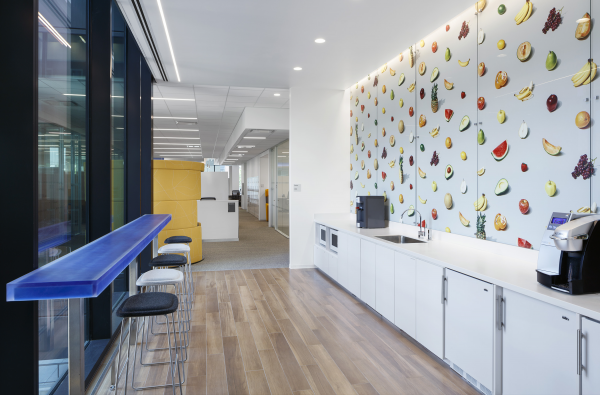


Image Credit : Colin Miller Photography

Project Overview
The Switzer Group was retained by IBM to design Watson Health’s new 160,000 SF global headquarters in Cambridge’s Genetic Research Hub. Located in the Kendall Square neighborhood, The Switzer Group created an incubator for new applications of IBM’s breakthrough cognitive computing technology for the healthcare sector, and a design studio for next-generation programs, software and apps.
IBM Watson Health is described as the new era of cognitive healthcare. The center has had some of the most notable technological and scientific business breakthroughs of the 20th and 21st centuries.
This includes the Watson Client Interaction Center as well as offices, conference rooms, maker spaces, training rooms, security operations center, a game room, workstations, an auditorium, fitness center and cafeteria. The Client Interaction Center is where clients come to experience Watson and learn about its capabilities. The Think Tanks on the fourth floor provide solutions to clients - designing and solving problems for their customers. The ground floor is where Watson itself resides and is also where clients are brought to solution their problems with Watson.
Project Commissioner
Project Creator
Team
Beth Holechek - Principal in Charge
Luc Massaux - Creative Director
Lisa Waldie - Designer
Lisa Clay-Leroy - Project Manager
Michael Braun - Project Architect
Lisa Silbermayr - Designer
Alexander Motvitsky - Technical Designer
Sung Shin - Technical Designer
Project Brief
An environment was created which promotes collaboration and interaction. The Switzer Group designed a non-static, flexible space consisting of movable partitions, touch down desking and “bene” banquet quiet work areas, collaborative counters, think tanks, a security command center, phone booths, a maker’s space and study areas. Wayfinding is an essential element in the design and multi-purpose power poles were employed which are color coded and moveable to organize and change different groups and departments depending on need.
The Switzer Group inspiration was derived from Boston’s nautical culture. This is expressed through the angular architectural features and intention. The design studio is a totally flexible, open floor plan, divisible by hanging panels that double as marker boards. Desks with all white surfaces are moveable and can be raised and lowered for standing or sitting. To counterpoint the wide open spaces, seating areas and niches for small group gatherings, independent work spaces were created for security-sensitive tasks. An auditorium acts as a meeting hub for IBM employees as well as medical and tech start-ups based in Cambridge. Additionally, The Switzer Group designed a fitness center and cafeteria which can be converted into collaboration spaces.
Project Innovation/Need
The Design approach was to create a blank canvas from which IBM could operate in an ever-changing environment, one that is fluid and expansive rather than static and fixed. To represent Watson’s capabilities, The Switzer Group designed a total sensory experience on the office’s first floor. A 32 ft. video wall equipped with Oblong Industries’ futuristic Mezzanine ™ system allows visitors to move data from one screen to another with a wave of their hand. The auditorium hosts micro-tiled screens and integrated conference systems for telecommunication. The security command center is a redundancy system which is part of IBM’s cyber security plan.
Design Challenge
The primary goal at Watson Health was to create a spirit of excitement, openness and collaboration in order to move IBM’s business forward and help introduce Watson to developers in the healthcare industry.
The real challenge was creating an agile environment that also allows researchers and innovators to find quiet and private areas. Another challenge included finding the best way to integrate IBM’s newly acquired tech startups with the existing brand and office culture.
Sustainability
The design is open floor with perimeter glass offices permitting light penetration into the space. There is daylight harvesting, which lowers light levels, using less energy. The design also incorporates LED lighting throughout the project. Millwork for the project was also locally sourced.
This project was site driven to attain a target impression and therefore design played the leading role. IBM had existing resources, which had gone through a vetting process with their vendors.
Tags
Interior Design - Corporate
This award celebrates innovative and creative building interiors, with consideration given to space creation and planning, furnishings, finishes, aesthetic presentation and functionality. Consideration also given to space allocation, traffic flow, building services, lighting, fixtures, flooring, colours, furnishings and surface finishes.
More Details

