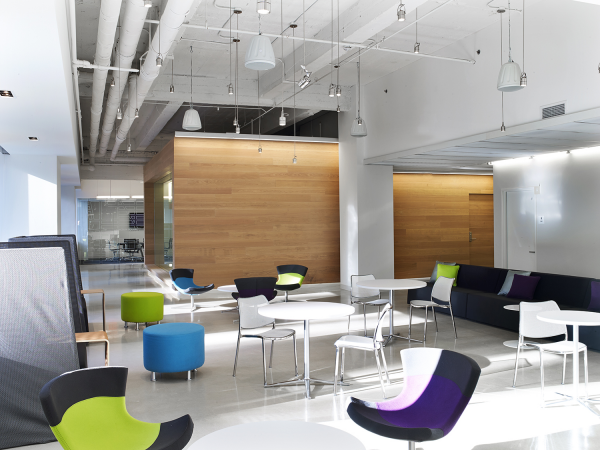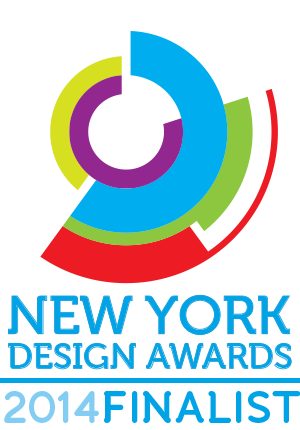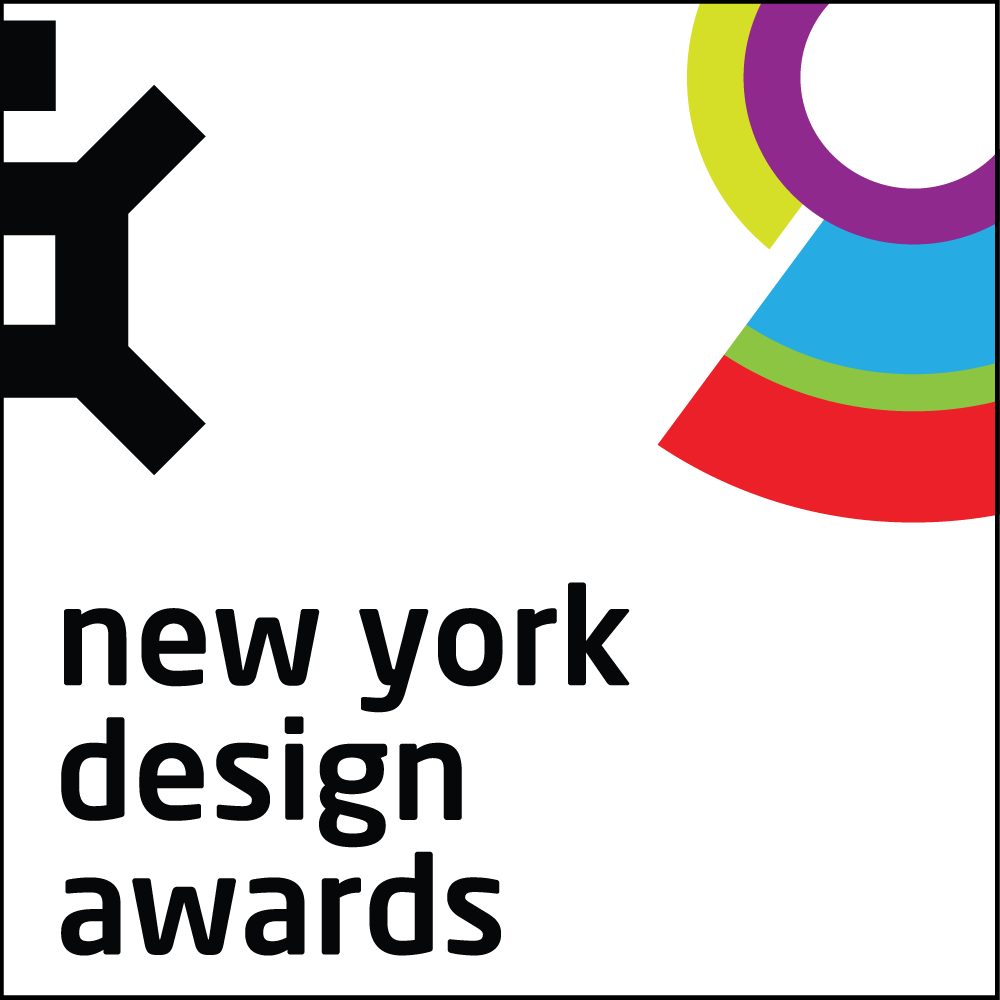







Image Credit : All photography by Eric Laignel, Eric Laignel Photography

Project Overview
Aegis Media, a creative communications company, asked our firm to renovate their existing New York offices and create a modern, dynamic space that reflects both the energy and spirit of their company, while also responding to their expansive growth.
Working within the physical constraints of the existing, multi-floor space, including low ceilings and disjointed rooms, we created a cohesive design language that encourages high collaboration and fosters a sense of community. We developed flexible layouts with Aegis’s new company-wide standards for workstations and offices, which are more efficient and now tailored to reinforce the company’s creative work style. A central gathering space anchors the two floors and serves as a hub to receive clients, conduct social events and allow employees a change of venue from their desks.
Aesthetically, we kept wall treatments and other finishes neutral like a gallery to allow the Aegis teams to seamlessly showcase and cycle graphic works within their spaces. Branding applications throughout the office bring in splashes of color and are easily changed as groups relocate within the space, supporting Aegis and its family of companies.
Project Commissioner
Project Creator
Team
Gardiner & Theobald - Project Manager
RDA - MEP / AV / Security/ Telecomm
Syska – Lighting
Benchmark - Construction
Project Brief
The design for renovating Aegis’ existing space creates a light, bright aesthetic in an open-plan environment. The office’s color palette plays on shades of white, creating a gallery where Aegis’ people can display their current work. Light woods bring a natural feel to the office while complementing the color palette. Graphic applications add another dimension to the workplace, providing much needed moments of detail and whimsy. Conference rooms are branded after different neighborhoods throughout New York City with detailed maps in frosted vinyl film across the glass front of each room.
By widening the existing stairway between floors 13 and 14 and adding cafés and open workspaces, we created a social hub linking the two floors that promotes team work and community. Nicknamed “The Tank,” this iconic space acts as a focal point for the office, providing a flexible space for presentations, meetings and town hall events. The Tank bisects the building core and reads as a three-dimensional volume, sheathed in reclaimed oak panels that add warmth and contrast with the all-white office interior. Inside the Tank, walls and panels can be interchanged to adjust to the needs of users.
Project Need
In trying to achieve Aegis Media’s goal of a flexible and functional workplace, we predominantly focused on the social aspect of the work environment. While employees still have individual, ‘traditional’ workstations, we emphasized the importance of community by keeping collaboration areas centralized. The main café and hub feature adaptable spaces—lounges, tables with chairs, touchdown and standing-height meeting areas, enclosed nooks, etc.—to encourage employees to meet with their clients and co-workers in these public spaces and maintain a social buzz throughout the day. We also designed a mix of writeable and pin-able surfaces to provide flexible display and communication options for the design process.
Design Challenge
Aegis chose to remain in their current space and undertake a renovation rather than relocate. Their existing space felt closed in, with low ceilings, disjointed rooms and conference rooms along the perimeter blocking light from interior spaces. While a staircase connecting the two floors already existed, it was underutilized because its adjacent spaces were not social hubs. Our firm approached this challenge by expanding the opening in the slab, which allowed the 2 levels to feel more connected. Anchored on the bottom by a reception and pantry space and on the top by a café and open collaboration space, the new stair now serves as a central artery to the office.
Sustainability
Though LEED certification was not pursued, the design follows best practices in sustainable office design. Instead of customizing many of the design elements, we chose to use out-of-the-box materials and systems to give the space a raw, young creative feel that reflects the personality of the work and people. We also used readily available materials, like plywood, that could be easily and locally sourced, and reused existing features as much as possible.
Interior Design - Corporate or Hospitality
This award celebrates innovative and creative building interiors, with consideration given to space creation and planning, furnishings, finishes, aesthetic presentation and functionality. Consideration also given to space allocation, traffic flow, building services, lighting, fixtures, flooring, colours, furnishings and surface finishes.
More Details

