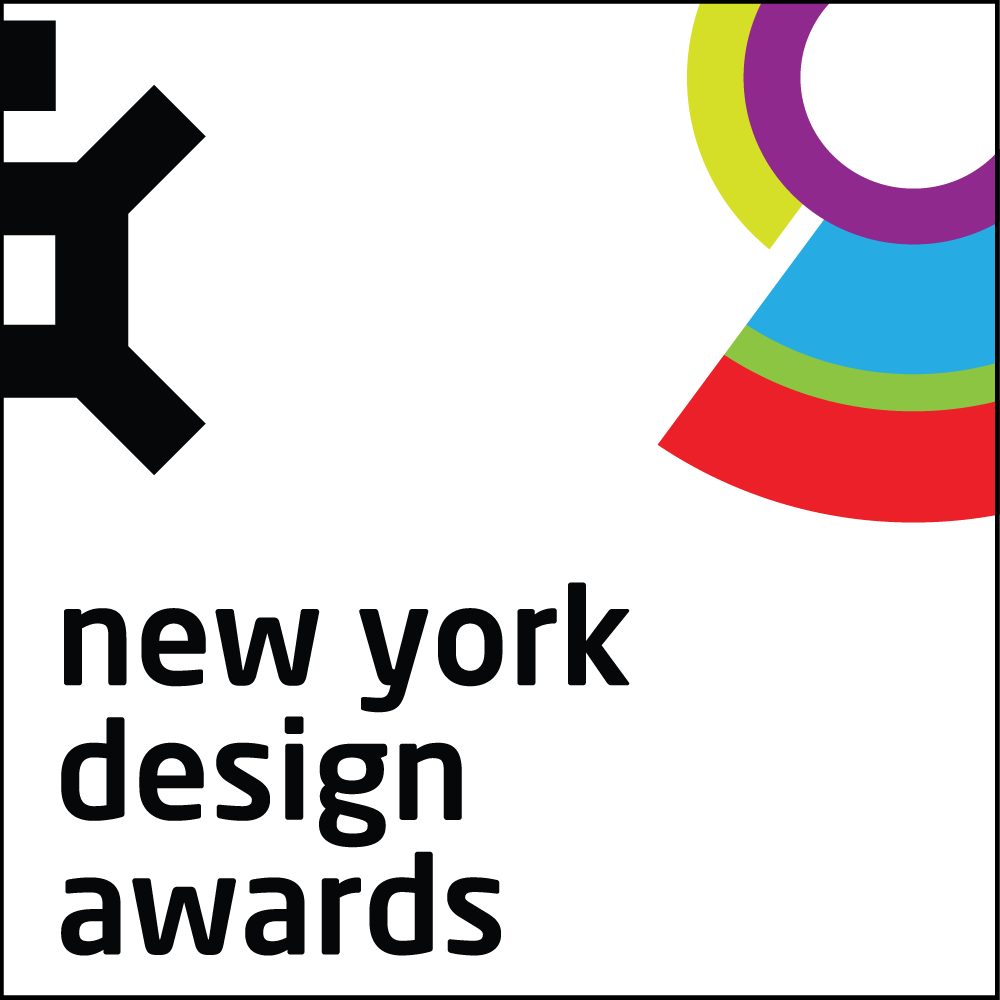









Image Credit : Eric Laignel Photography
Project Overview
A new office can represent many things: a fresh start, a new look, and also an opportunity to redefine a firm’s very way of working. This is the case for Arnold Worldwide, a global advertising firm founded in Boston and now part of the Havas Creative Group. Arnold retained TPG to design its new Manhattan workspace at 205 Hudson Street as part of a larger relocation to Hudson Square for several Havas companies. All Arnold staff now work in bench style stations in a totally open plan. TPG designed the new 31,000SF office to both embrace this open and collaborative style of work while supplying the requisite support spaces to make benching truly successful for the staff regardless of their job function.
Organisation
Project Brief
The 9th floor space is flooded with natural light and benefits from 11-foot ceilings. TPG’s design takes its cues from the youthful culture at Arnold; it is a decidedly dynamic agency. The design enhances the bright and expansive feeling of the space with crisp white walls, ceiling, floors and benching systems. Existing columns were stripped to expose the rough concrete, add an edgy feel
and provide a textural contrast to the smooth surfaces found throughout the interior. Designers added bright colors - turquoise, orange and apple green - that add jolts of warmth and energy in carpets and feature walls.
Throughout the office, three brightly-painted birch laminate millwork ‘spines’, ranging from 35-to-95 feet long, provide a variety of semi-private, small meeting spaces and alternative work areas located immediately alongside staff workstations. Each spine incorporates bar-height counters and stools, upholstered benches and booths, bookshelves, enclosed storage and support space for copiers and printers.
Along the west-facing wall, large white dome light fixtures, suspended over teaming areas with couches and small tables, periodically interrupt the benched workspaces and provide casual places for the nearly 200 staff members to gather.
Project Need
Consistent with Arnold’s corporate culture, there are no formal conference rooms. All meeting rooms are casual and inviting. They feature comfortable upholstered couches, ottomans and occasional tables, with none of the traditional ‘conference room’ formality of task chairs and board tables. All seven meeting and team rooms use semi-wireless technology that includes a smart deployment of networked video for broadcasting presentations to anywhere in the building/company yet can also receive internal video signals, like TV. The technology supports creative people sharing their vision with a variety of groups quickly.
In addition to the requisite seating and kitchen facilities, key features in the café/pantry include: a bold orange feature wall covered with hooks to store staff coffee mugs and water bottles, a ‘kegerator’ with beer on tap for parties and social events, and two drop-down projection screens that allow the café to transform into a ‘town hall’ for company-wide meetings and events.
Arnold’s office incorporates the very latest communication technology, as well as irreplaceable ‘old school’ media like tackable surfaces and white boards. This blend of high/low ensures that the creative staff can share inspiration and work through ideas in any format.
Design Challenge
TPG spent a significant amount of time assisting Arnold and its parent company Havas in an extensive space search to find the appropriate real estate to house its staff - resulting in a major relocation of Havas NY to 200 Hudson Street, Havas Health to 200 Madison Avenue and Arnold to 205 Hudson Street.
It was important that the new space at 205 Hudson entirely reflect the individuality of Arnold, while maintaining its connection to Havas, located across the street. A fiber optic link below Hudson Street to connect the two offices and enable shared server rooms and other real estate and technology efficiencies.
Sustainability
At TPG there is an entire sustainable strategy incorporated into every project. TPGreen, leads the internal and external processes in which we make each design sustainable. Research, philosophies, concepts and practices of being environmentally conscious are what help to educate our team and our clients. We implement design solutions that are ecologically responsible.
Interior Design - Corporate or Hospitality
This award celebrates innovative and creative building interiors, with consideration given to space creation and planning, furnishings, finishes, aesthetic presentation and functionality. Consideration also given to space allocation, traffic flow, building services, lighting, fixtures, flooring, colours, furnishings and surface finishes.
More Details

