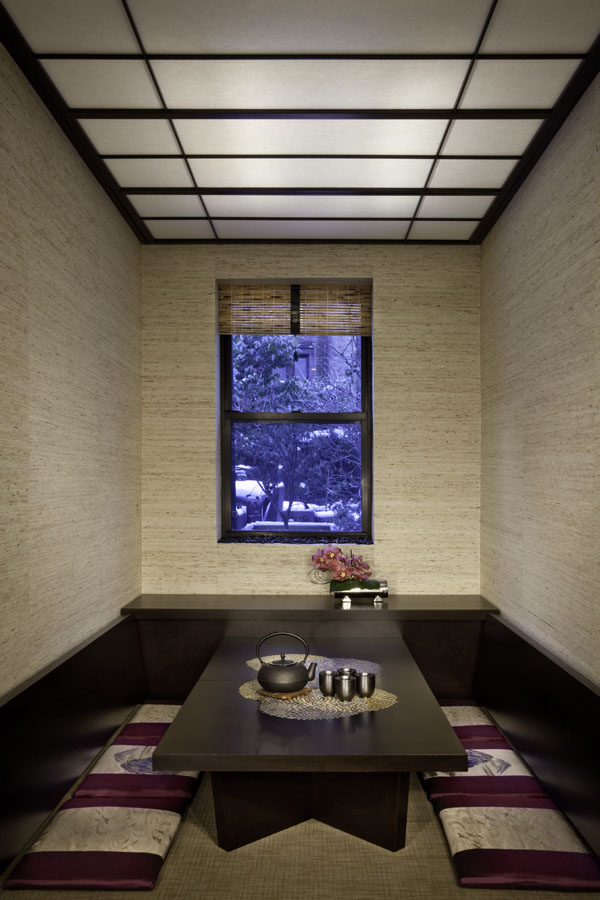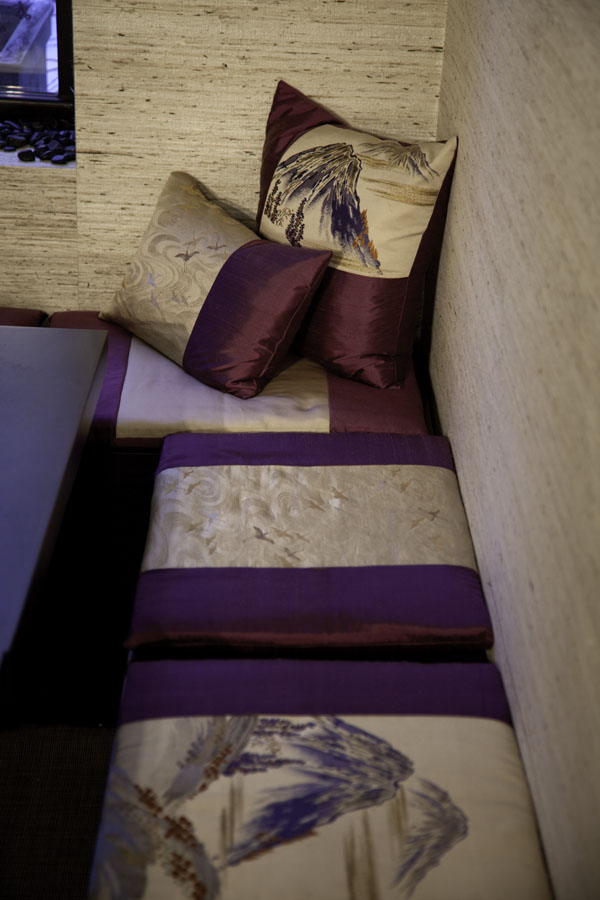




Image Credit : Photography by www.AtticFire.com. © All rights reserved.

Project Overview
How do you do more with less in a small space? Seriously small. It’s a common question these days and one I tackled in a 30 square foot space for a client. Given a modest dining alcove area in a Manhattan brownstone, I was inspired by my client to create a Japanese jewel box effect with flexible furnishings that allow Eastern style seating on the floor, Western style seating, and buffet/standing room options for hosting larger groups. The room's concept started a domino effect that set the tone for the rest of the home's rooms, but it could also be effectively scaled up for commercial applications.
Project Commissioner
Project Creator
Team
I managed this project as a sole proprietor but worked with great local builders and installers to execute the work:
Furniture Fabrication: Miya Shoji (Hisao Hanafusa & Zui Hanafusa)
Paperhanging: Vertical View (Scott McDonald)
Project Brief
My sociable client’s dream was a dining area adjacent to her living room that would allow her many ways of entertaining guests. Gatherings both formal and informal would be planned or sometimes just erupt, and she wanted to be ready for anything. She also mentioned her penchant for the traditional Japanese way of life. But the dining space was only about 60”W x 72”D, enclosed on three sides, and no structural changes could be made to expand it! Insert caffeine here.
While my client’s love of both Japanese design and hosting American dinner & cocktail parties initially seemed incompatible in such a confined area, I was then inspired to take a convertible approach to the furniture and to use a more contemporary Asian look that would allow many different configurations within the existing alcove. With clean-lined wooden furniture, grasscloth wallpaper, silk cushions, and modern shoji screen lighting to bridge the style gap, this “transformer tea house” concept was formed.
Project Innovation/Need
As a whole, the components below create a flexible dining “system” that seats 2-9 guests (Eastern or Western), or allows for a buffet:
• Each handmade, wooden table is composed of a square top and two options for the base: Western or Eastern height. The bases are each formed by two, notched panels that slide together to form a “cross” or store flat when not in use. The tops attach either square to the base or on an angle, providing style options.
• The flexible, wall-mounted bench seating is hinged underneath so it can easily fold downward against the wall for Eastern seated dining or to create standing room when the tables are pushed to one side as a buffet.
• I chose cushioned, vinyl flooring that evokes the idea of tatami mats but is seamless, resilient, and unlike tatami, is even “shoe-friendly” for the stiletto crowd.
• The back wall of seating is a storage bench that holds extra table components when not in use, and can also become a miniature tokonoma (a tea room scroll alcove, used for flowers).
• I converted the existing incandescent pendant lamp into a space-saving, overhead screen style to allow standing room underneath.
Design Challenge
I think my biggest challenge was to imagine for my client a stylish solution that I couldn’t find on the market and then rally the resources needed to execute that vision. When one commissions custom work, it is exciting because the sky is the limit in choosing every detail: materials, style, dimensions, scale, and mechanics. But it also raises the stakes and the level of collaboration needed to deliver a great finished product as a team creating something uniquely personal. I was lucky to work with a talented group from Miya Shoji who expertly built all the furnishings and installed everything with the precision this assignment required. I also had a skilled paperhanger, Vertical View, layout and install the textured wall covering. Lastly, I found silk and vintage Japanese obis (the waist ties used for a woman’s kimono) featuring traditional motifs of cranes and Mount Fuji. I hand-sewed these together personally into cushions and pillows fitted precisely for the custom seating area.
Sustainability
I strive to consider sustainability in my work wherever possible and hope to expand how I do so moving forward. For this project:
• My desire to support my local community drove me to select a nearby woodworker whose dedicated artisans pursue their passion for handmade furnishings in a less likely place than most choose: New York City. I also applaud their intentionally minimalist construction methods – they use only hand tools in production and no nails in their furniture!
• I had the existing incandescent lighting fixture replaced by more eco-friendly, compact fluorescent bulbs overhead, thus reducing both energy usage and landfill load.
• I hand-cut and installed a long-lasting flooring and only “loose laid” it so no adhesives or harsh chemicals were used.
• The cushions and pillows were handmade by me in NYC by up-cycling two vintage Japanese obis as the featured design element.
Interior Design - Residential
This award celebrates innovative and creative building interiors with consideration given to space creation and planning, furnishings, finishes and aesthetic presentation. Consideration also given to space allocation, traffic flow, building services, lighting, fixtures, flooring, colours, furnishings and surface finishes.
More Details

