


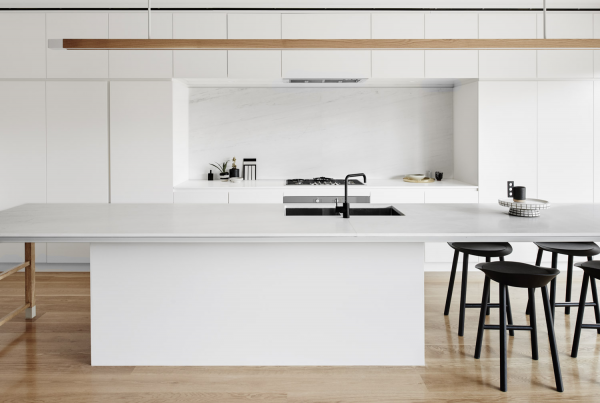
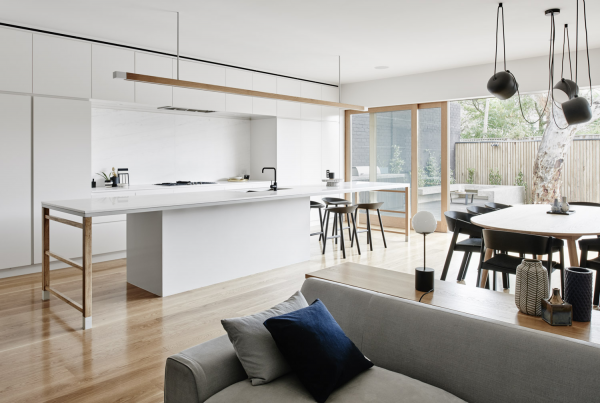
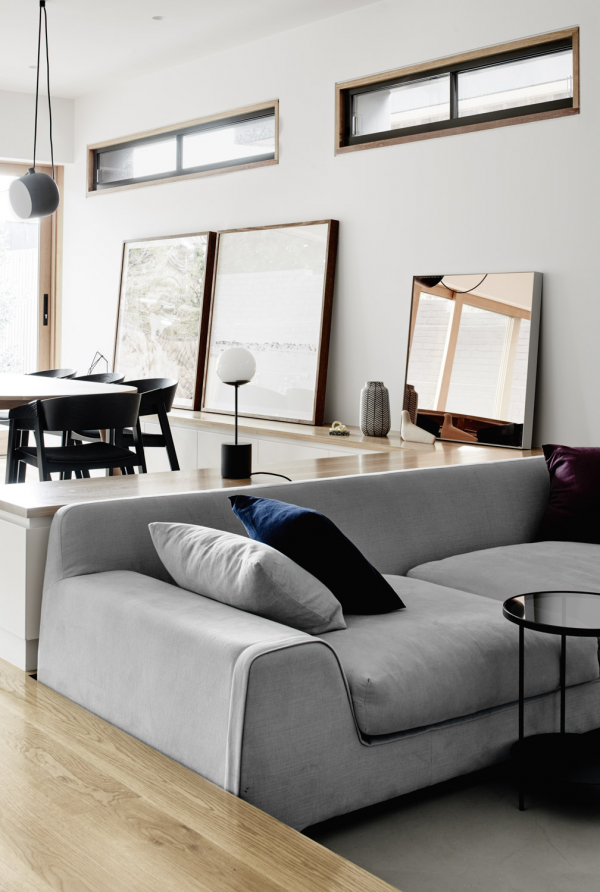


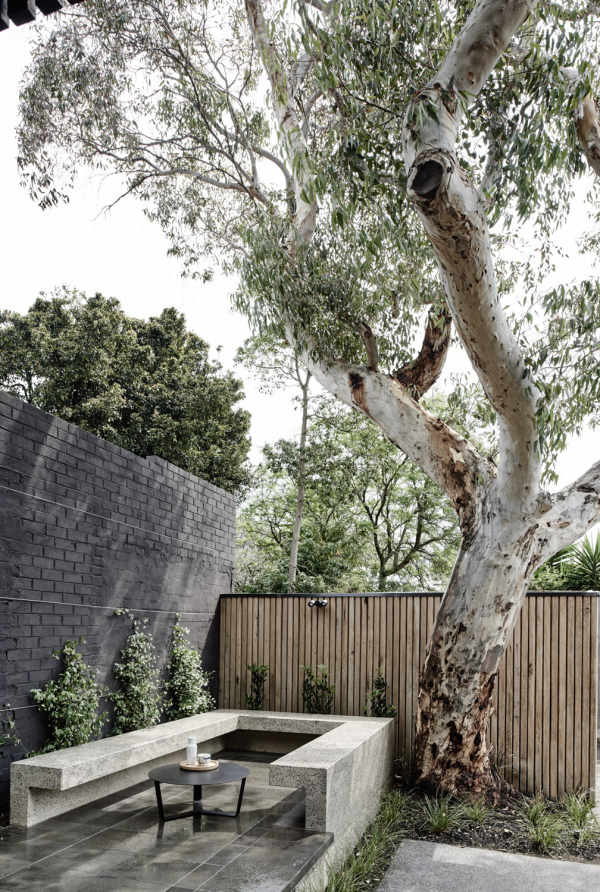
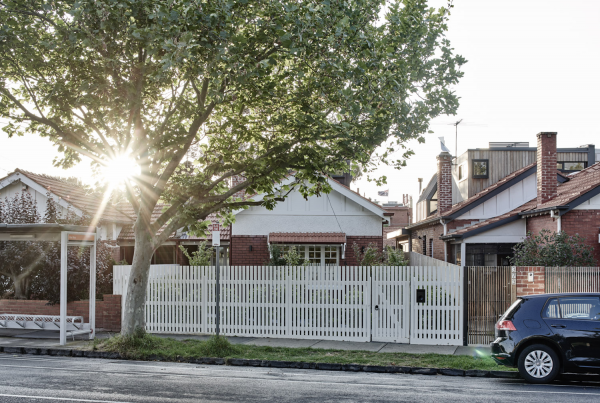
Image Credit : Photographer: Tom Blachford
Stylist: Marsha Golemac

Project Overview
The Elwood House is an extension to a semi-detached Californian Bungalow. The architectural response aims to maximise the function and amenity of a small footprint renovation, while the materials palate and detailing highlight texture and amplify the occupant’s sense of space.
Project Commissioner
Project Creator
Team
Alex Lake - Project Architect
Anouska Milstein - Interior Designer
Raphael Graham - Student Architect
Project Brief
The clients are a young professional couple without children, building their first home together with the view to raise a family there one day.
The clients bought the existing property with permits and a design in place for a renovation. The architects identified problems with the existing proposal and made major changes to the planning, form, materiality and detailing, not just for a better aesthetic outcome, but particularly to improve the function and sustainability of the design.
Project Innovation/Need
The result is what the architects refer to as ‘small footprint living’, noting that they generally encourage their clients to aim for ‘less but better’. This projects makes the most of the small footprint by trying to consolidate the living areas and the circulation into a larger more efficient space. The designers then employed purposeful design moves to define areas within that larger living space without needing to close them off. For example using a piece of joinery which wraps around the dining area to define it, and a drop in the floor level to provide a more intimate lounge area. Generally all of these architectural moves have a dual function – the joinery as storage, and the level change to the lounge area as a ledge for extra seating during a larger gathering.
Design Challenge
Although there was scope to make changes to the approved plans, there was only time allowed for an amendment process at council not a re-application. The brief was then to work within the reasonable constraints of what was approved to change the design for the better; it was also about creating a refined family home that allowed the sociable lifestyle of the occupants to be at the forefront, while surreptitiously maintaining functionality in the background.
Sustainability
The project consists of a compact footprint which maximises function from less material usage. Materials used preference the natural and robust where possible, promoting sustainability through longevity. The building's skin is highly insulated and utilises window shading and screens to minimise negative solar gain, as well as allowing for passive ventilation.
Architecture - Residential - Constructed
This award celebrates the design process and product of planning, designing and constructing form, space and ambience that reflect functional, technical, social, and aesthetic considerations. Consideration given for material selection, technology, light and shadow.
More Details


