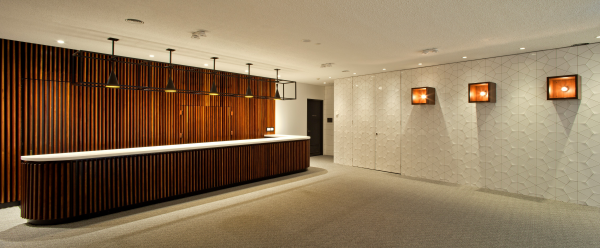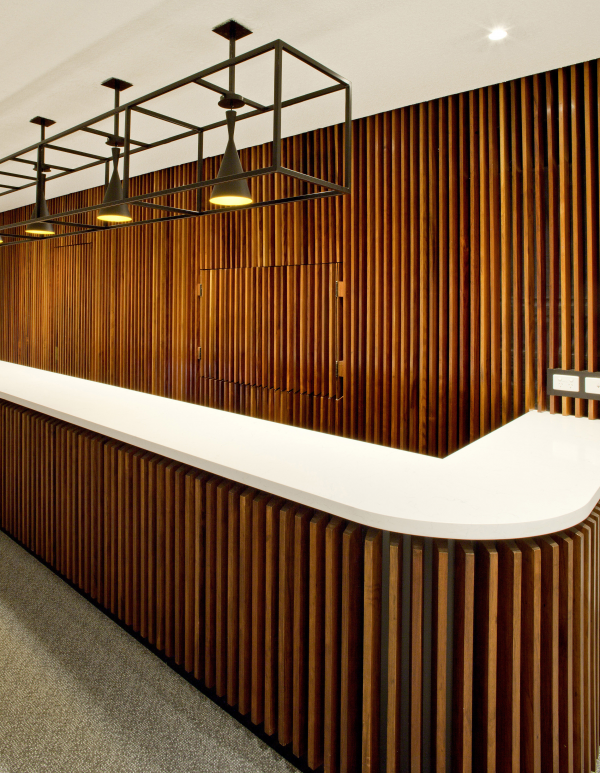









Image Credit : Simon Wood Photography

Project Overview
The Treasury Theatre is a Victorian Government facility located within the heritage overlay of the Macarthur Place precinct. Prior to beginning this project, the facility was aged and not refurbished since its original construction in the 1960’s. This exciting Artillery project has given new life and vitality to the Treasury Theatre whilst respecting the heritage and structural elements of the spaces.
Project Commissioner
Department of Treasury and Finance
Project Creator
Artillery Interior Architecture
Team
Primary Consultant (Project Creator): Artillery (Melbourne)
Building Services and AV Consultants: WSP Group
Structural Engineering: Robert Bird and Associates
Cost Management: Newton Kerr and Partners
Building Surveying: Hendry Group
Builder: Schiavello
Project Brief
Artillery’s brief was to breathe new life into the Theatre for the future, to integrate new technologies, provide equity of access and encourage increased usage. The Theatre was originally built for the Victorian Film Authority and the current refurbishment will invigorate the Theatre’s use for future film events.
The spaces are designed to have a contemporary and uniquely Melbourne feel. A key existing element in the internal spaces is the elegant timber panelling considered of ‘heritage interest’, listed on the State Heritage Register and is a unique feature of the space. This timberwork was meticulously restored and was integrated into Artillery’s concept for the whole of the space.
Project Innovation/Need
The facility has been redesigned to be fully compliant for DDA access to all areas including the theatre stage. The theatre itself includes seating for over 200 people including facilities for writing tablets, hearing loops, video conferencing, presentations and movie projection.
Feature lighting has been designed over the refurbished bar and this area also includes restored timber panelling with new lighting and credenza units in timber finishes to complement the existing elements.
The design elements of the theatre feature lighting is reinterpreted in the ante spaces with custom elements designed by Artillery to include a unique 3D steel framed wall with integrated seating and reception zones.
Design Challenge
A key innovation and design challenge for the project team was to provide a theatre facility with State-of-art media facilities with equity of access for all visitors. This provided numerous technical and design challenges working within the constraints of a 1960’s facilities built below Treasury Place. Extensive research in new technologies for bonded floor screeding allowed Artillery to design for removal of the stepped auditorium and provide both a gentle grade for all seating and also a wheelchair ramp to the stage area.
Sustainability
As mentioned herein, an early decision was made to fully restore all of the timber panelling which also had inherent environmental benefits through reuse. Other sustainability initiatives included new high efficiency lighting and lighting control systems, material selections with environmental credentials and the decision to express and not plaster over the existing blockwork walls, and stucco ceilings.
Interior Design - Public or Institutional
This award celebrates innovative and creative building interiors with consideration given to space creation and planning, furnishings, finishes and aesthetic presentation. Consideration also given to space allocation, traffic flow, building services, lighting, fixtures, flooring, colours, furnishings and surface finishes.
More Details

