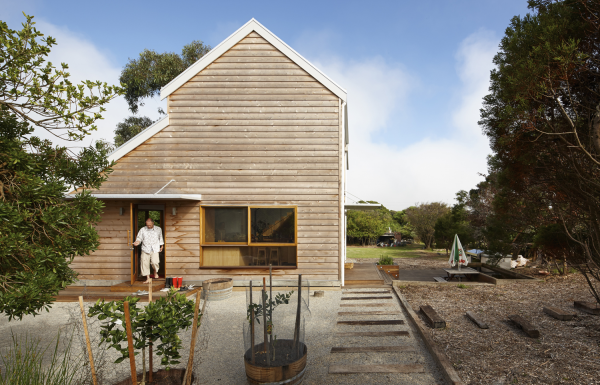
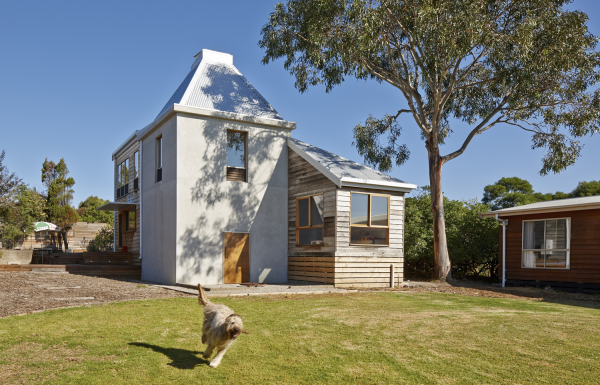

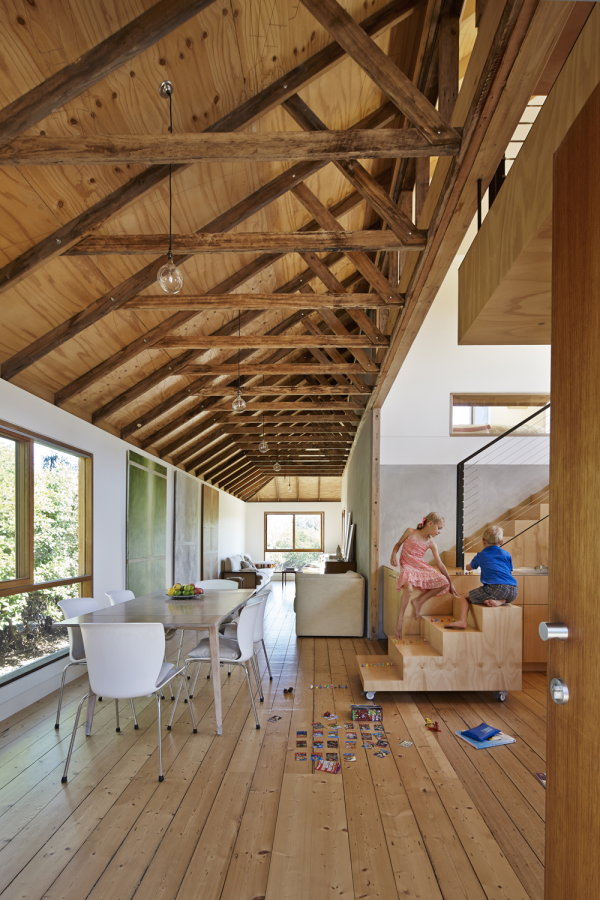




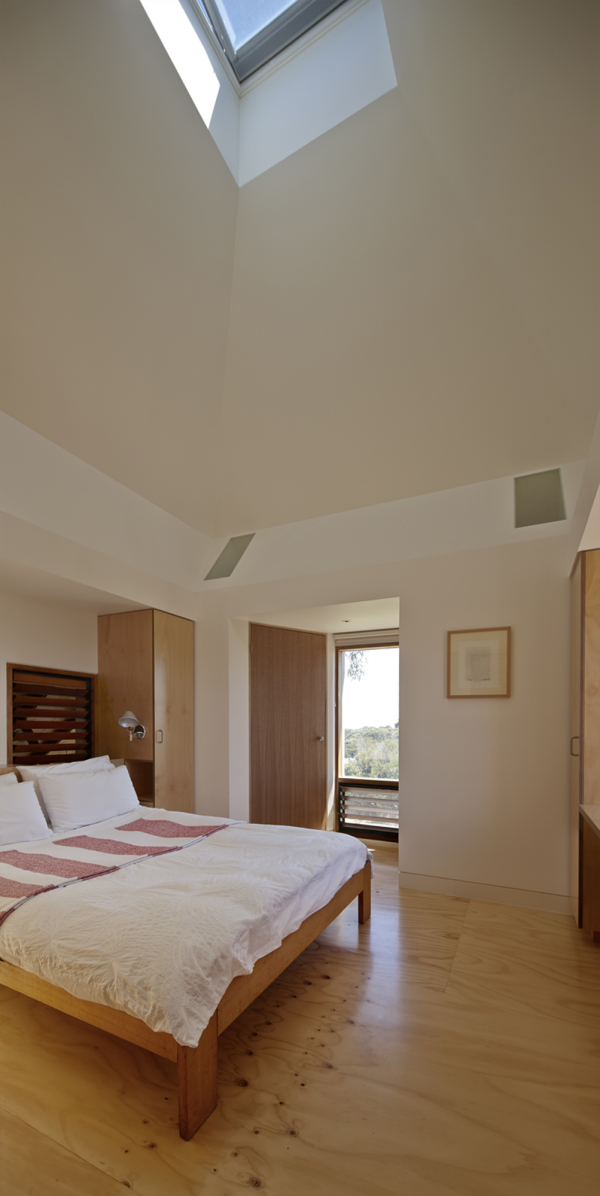
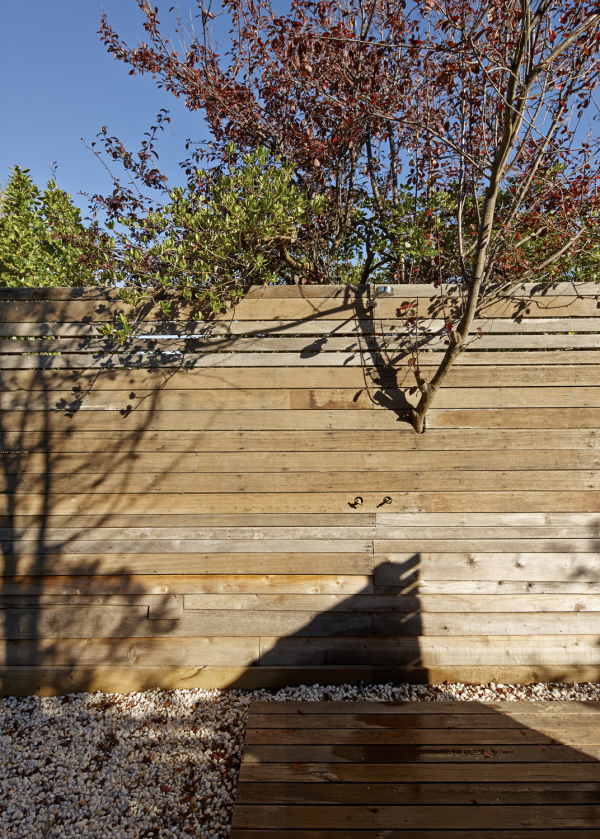
Image Credit : Peter Bennetts

Project Overview
A House for Hermes is the outcome of a collaboration between the architect and a client working as an artist and landscape architect. Sited on the northwest edge of Philip Island, the project involved the conversion of a heritage-listed chicory kiln into a couple’s residence. The design was conceived as part of an ongoing exploration of what might constitute “home” or “place” in a world where prevailing conditions are of speed, dynamism and change. This conceptual framing extended from an earlier art installation undertaken by the client that was exhibited at Tarrawarra Museum of Art in 2007.
Project Commissioner
Project Creator
Team
Design: Andrew Simpson Architects in Collaboration with Charles Anderson -
Andrew Simpson
Charles Anderson
Michael Barraclough
Emma Parkinson
Builder:
NJH Construction Pty Ltd
Engineer:
Meyer Consulting Pty Ltd
Landscape:
Charles Anderson - Director, Stutterheim Anderson Landscape Architecture
Project Brief
The architecture is predicated, not on the rehearsed acts of enclosure or through the predetermined functions that define a house, but on the idea of facilitating and celebrating transformation and movement. Through the use of adaptive and reconfigurable spaces and the manipulation of thresholds and passages, the house is intended to be a place that engages with and is a catalyst for change. A sense of “open-endedness” – of new possibilities of inhabitation – is reinforced by the treatment of an interior landscape defined by contiguous interlocking volumes that encompass the exterior decking and surrounding context. This desire for serendipity is partly a response to Georges Perec’s question: “We should learn to live more on staircases. But how?”
Project Innovation/Need
The main house is divided into two primary volumes, the nucleus of the house is a reconfigurable kitchen in which the joinery works as the connective threshold between ground and first floor. By designing the kitchen as a suite of mobile components, including a set of stairs that allow access to the upper level, this area can accommodate a range of activities from group cooking classes to an intimate meal, to a clear open plan space for larger functions. We have included a video of this space which best demonstrates is flexibility and "open-endedness"
Design Challenge
This project presented an opportunity to work in close collaboration with the client - a Landscape Architect - as a co-designer. The primary design challenge lay in producing a high standard of design quality on a very limited budget. This was particularly difficult given the age of the existing structure and the ambiguous scope of work required for rectification. The heritage listed kiln was discovered during construction to be in a such a state of disrepair that a full rebuild of insitu structural concrete walls was required. It were these kinds of unforeseen and unavoidable costs that made dealing with existing conditions a challenge, and yet despite this the project was delivered on budget. Including the external deck areas the final building cost came in under $3000/m².
Sustainability
As a heritage restoration and reconstruction project there were a number of challenges in providing a substantial improvement in the passive design of the building.
Existing windows were replaced with fixed double-glazed windows with timber louvered inserts to reduce the overall amount of glass while conforming to heritage constraints and improving cross-ventilation. Insulation and vapour barriers were incorporated into the roof by providing a second layer of structure over the existing roof trusses to create a new cavity thereby exposing the old structure within the interior. New lightweight metal canopies were introduced over the ground-floor north-facing windows to provide passive-shading. An operable skylight was introduced into the apex of the kiln roof to draw heat out of the building.
To improve the structural viability of the concrete kiln, the ground level component of the building (which is not inhabited and was at risk of collapse) was reinforced with shotcrete and two external walls of the first floor were demolished and rebuilt in rendered polystyrene blockwork. This reduced the weight of the building while providing a thick insulating layer on the northwest corner of the building.
Architecture - Residential - Constructed
This award celebrates the design process and product of planning, designing and constructing form, space and ambience that reflect functional, technical, social, and aesthetic considerations. Consideration given for material selection, technology, light and shadow.
More Details

