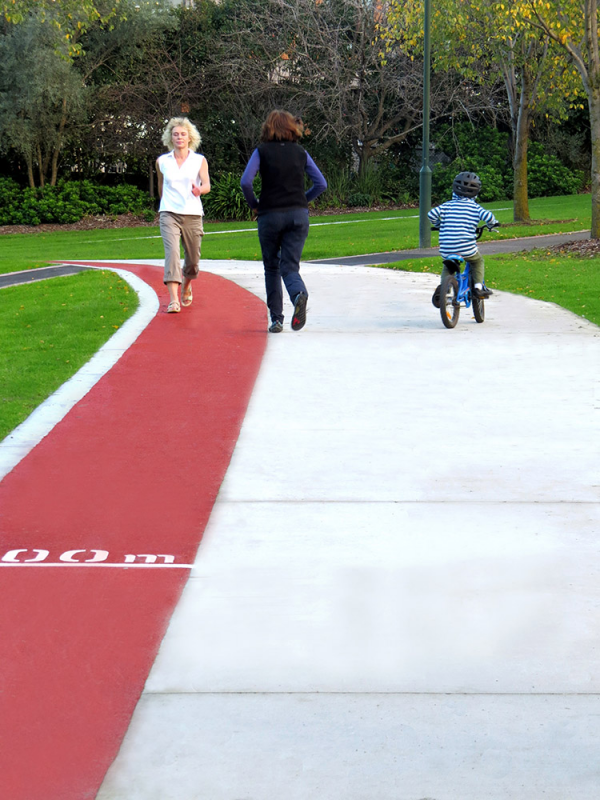









Image Credit : Photo Credit for images 01-08: Andrew Lloyd,
Photo Credit for image 09: ASPECT Studios,
Plan: ASPECT Studios

Project Overview
Box Hill Gardens is a historical park, 14 kilometres from Melbourne. ASPECT Studios and NMBW Architecture Studio were commissioned by Whitehorse City Council to create an innovative multi-purpose space within the well-loved Box Hill Gardens.
Three key concepts have driven the design:
1. Creation of a contemporary recreational and events surface, which functions as a flexible community space, providing courts for multiple sport and activities and areas for public events.
2. Part of the former tennis clubhouse has been retained and reused as seating platforms, while recycled bricks from its demolition have been used for the walls and floor of a new amenities building and associated brick platforms and ledges. Brick is used as a mediating device between hard and soft landscape, tying diverse functional elements together through its repeated use.
3. Use of colour and graphics to encourage activity and to create a distinct surface that differentiates itself from the existing park character. A dynamic super graphic creates an iconic and playful destination.
The final design of the space successfully embodies a bold contemporary aesthetic with layers of history and memory, and the careful integration of landscape and built form elements.
Project Commissioner
Project Creator
ASPECT Studios with NMBW Architecture Studio
Team
Full Consultant Team
ASPECT Studios (Lead Consultant and Landscape Architect)
NMBW Architecture Studio (Architect)
Whitehorse City Council (Client / Arts and Recreation Development)
GTA Consultants (Civil Engineering and Services)
FORM Structures (Structural Engineering)
Martin Butcher Lighting Design (Lighting)
Project Brief
The design is highly effective and surpasses the brief requiring a multi-purpose recreational space for the community. The project brief required:
• Provision of a clear concept for the development of a new multi-use area and circuit pathway;
• Consideration of and planning for the recreation and leisure needs of local residents and other park users;
• Consideration of the amenity of local residents especially those on Irving Avenue;
• The multi-purpose space is to be flexible, innovative and address the recommendations of the Box Hill Gardens Master Plan;
• The final design is to sit well within the surrounding parkland and become an asset to the Gardens;
• Investigation and inclusion where appropriate of ESD design principles; and
• The design is to be completed to limit the requirement for ongoing maintenance. All elements need to be robust and designed for ease of maintenance.
The reuse and reinterpretation of the tennis courts and building went beyond the requirements of the brief, as the design team felt that the expression of the site’s history was crucial within the project’s contemporary form.
Project Innovation/Need
• Contemporary design intervention into a historical and mature park.
• Shift in the typology of play and recreation in parks.
• Sensitive reuse and reinterpretation of historical and cultural structures and places.
• Exploration of materials and graphics to create an energetic space.
• Successful interpretation of master plan direction into a built outcome.
• Careful integration of landscape and architecture.
• Has increased the amount of users in the park and become a popular and well loved space.
Design Challenge
The key design challenges were:
• Careful intersection of a very contemporary design into a heritage character park, without disrupting the heritage values.
• Preservation of heritage in a contemporary solution.
• Retention of existing large tree in new sports surface.
• Designing a highly sport functional surface that also provided a highly interesting visual graphic outcome that encourages alternative forms of play.
Sustainability
The sustainability elements of the project include:
• Portable water demands are reduced through the collection and storage of rainwater on the toilet roof for flushing.
• Water sensitive urban design rain gardens collect and treat storm water runoff from the surface expanse.
• The construction utilised recycled site materials including bricks and salvaged furniture reducing the demand of new materials.
• Retention of the existing Eucalypt acted as a focal element within the design.
• Community health and wellbeing, provision of a multi-purpose area to encourage community exercise and activity.
• The provision of new recreational infrastructure to encourage community gathering and events.
Tags
Landscape Design
This award celebrates creativity and innovation in the use of practical, aesthetic, horticultural, and environmental sustainability components, taking into account climate, site and orientation, site drainage and irrigation, human and vehicular access, furnishings and lighting.
More Details

