

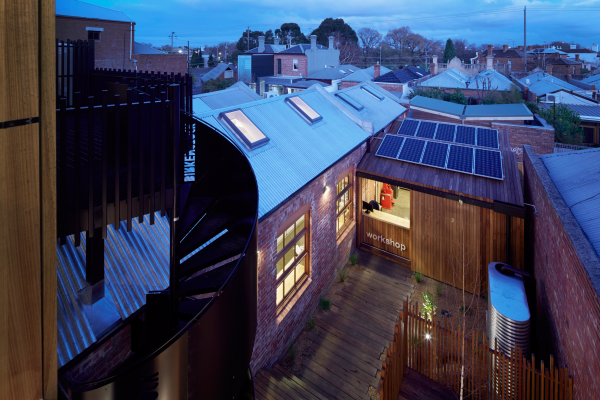


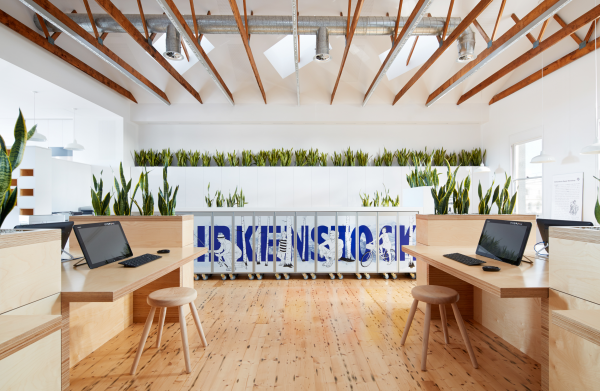
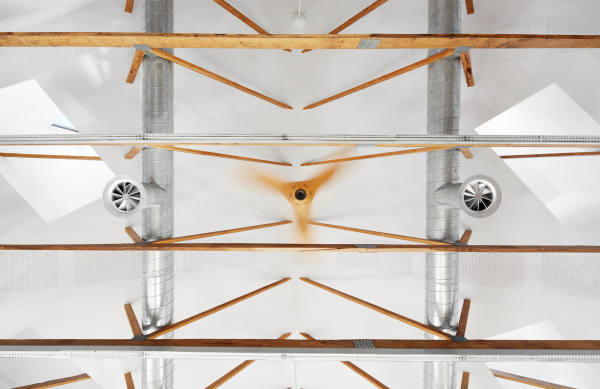
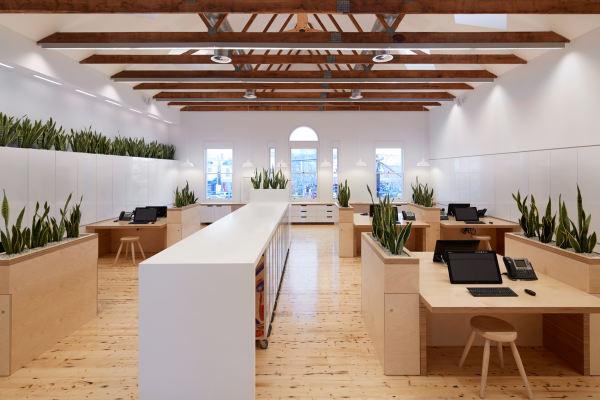

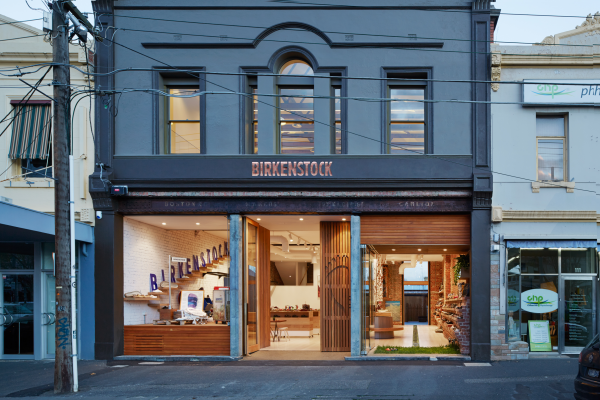
Image Credit : Peter Clarke Photography

Project Overview
This project won a Melbourne Design Award for unbuilt work last year, before it was even constructed. With its sustainable architecture and healthy environment, we thought we should put it to the test, now that it is finished and Birkenstock Australia have moved in. And you know what ?
I think it has come up as the most beautiful headquarter premises not only in Melbourne, but probably all over Australia. What do you reckon?
Project Commissioner
Project Creator
Team
Marc Bernstein-Hussmann
DIrector Melbourne Design Studios
Dipl.-Ing. (FH) Arch MRIAI
Chartered Member Royal Institute of British Architects (RIBA)
Felicity Bernstein, Dipl.-Ing. (FH) Arch
Chief Creative Officer Melbourne Design Studios
Head of Project Management & Interior Design
Danyelle Miller, Luke Perry, MDS
Cibi (Internal Shop Fitout)
Ryan Macwhirter, emac constructions (Builder)
Project Brief
Birkenstock Australia HQ is about translating the brand's core values into a spatial experience, into sustainable architecture. The new HQ premises were to intuitively illustrate the brand's commitment to quality, to craftmanship, to sustainability, to honesty and integrity.
There was a variety of uses to be considered, that together make up the headquarter premises : Retail, e-tail, wholesale, offices and showrooms, workshop and warehouse (with a new Mezzanine storey inserted) were all to be shown as different faces of the same company, identifiable but with a coherent sustainable design concept behind them.
An originally beautiful heritage building - unfortunately almost derelict - as our starting point: Over a hundred years ago, the building was - coincidentally - conceived for a boot manufacturer, but it had undergone lots of modifications over time, until it remained unoccupied in recent years.
Project Need
Birkenstocks are healthy shoes, and the architecture and interiors reflect that. The building promotes healthy living and a healthy workplace. Nature is paramount, and forms an integral part of the design : A shopfront displaying a living grass floor, a deciduous tree within the retail, carefully selected plants that act as 'air-purifiers' throughout the office. Materials have generally been selected as low VOC, and any unwanted emissions in the air get filtered and cleansed by our 'air-purifier' plants (more on that in the interior design category).
Healthy modes of transportation are encouraged, with showers and bicycle parking incorporated into the design. A flexible office layout allows for a healthier work approach 'moving around': Employees can work at their desk, stand up at the central island, or even work outside on the decks with mobile computers.
A central courtyard, modeled as an indigenous landscape with recycled timber sleepers and watertank connects and takes nature right into the heart of everything. Natural materials like sustainably forested sugar gum timbers from a local cooperative enhance this approach. The timber is well crafted up to the finest detail, incl internal signage made from the same wood, just like a hand-stitched shoe.
Design Challenge
Creating a 'green environment' within an existing building is obviously much more challenging than on a new-built. We set out to make this heritage building carbon neutral, and with the premises having just been occupied, we are currently starting to collect and compare real life data on actual energy usage and energy creation with our clients. With both passive and active ESD systems incl the integrated indoor planting, daylight strategies, added thermal mass and a thermally improved building envelope, the Birkenstock building has become a truly sustainable headquarter.
The other challenge was about bringing the different departments together through the design. A new central core within the retail space connects retail, wholesale, storage and online business. Some staff amenities, for example, are half-up half-down between the levels, so that retail staff and wholesale staff get to 'meet in the middle' during their working day, avoiding potential development of different 'company cultures' within the firm. By using the shopfront as a main entrance for all, everyone experiences the 'front of house', where the shoe meets the customer. The landscaped courtyard, next to the internal core, acts as a central meeting point.
Sustainability
Environmental Sustainability
The north-facing shopfront display is a double facade with 2 layers of operable glazing. Adapting to climate conditions, the outer layer can be opened while the inner facade remains shaded, or the facade can be fully opened, or fully closed like a greenhouse.
Cleverly crafted timber slat screens to entrance area and new-built workshop shade and protect, while also allowing ventilation through when the glass behind is open.
Periscope-like highlights in the upstairs office space take southern daylight (ideal for office work) to the desks, reducing need for artificial lighting. The north-facing back of these 'periscopes' hold Photovoltaics and Solar HWS. The palette features natural materials with green credentials like sustainable timber with linseed oil, plywood, rubber, benchtops from recycled paper with bamboo fibre, etc
Social Sustainability
The open plan offices encourage team work instead of hierarchical structures. The desks are laid out around a central 'island', inviting team members to a discussion, or a quick chat over a freshly-made coffee at the Barista end of the unit. The re-configured aeroplane trolleys below provide personal filing and can be taken along when staff work from a different space, allowing true flexibility.
Architecture - Mixed - Use - Constructed
This award celebrates the design process and product of planning, designing and constructing form, space and ambience that reflect functional, technical, social, and aesthetic considerations. Consideration given for material selection, technology, light and shadow. The project must be constructed.
More Details

