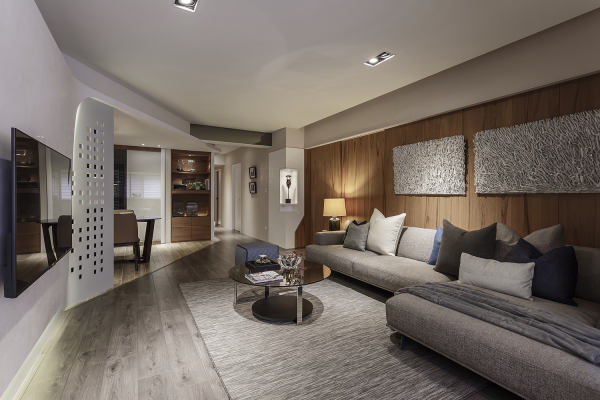

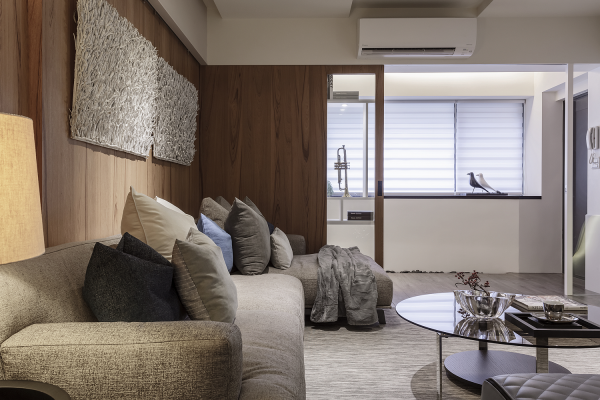

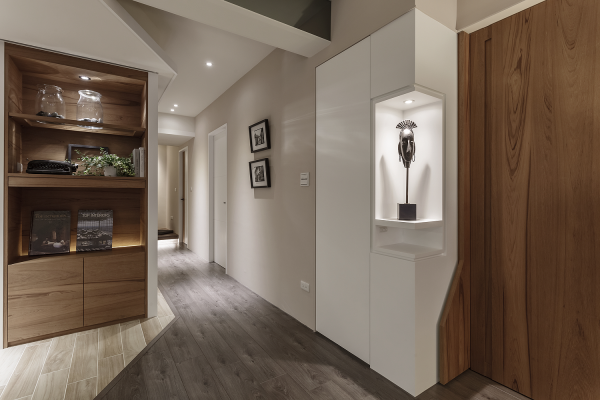
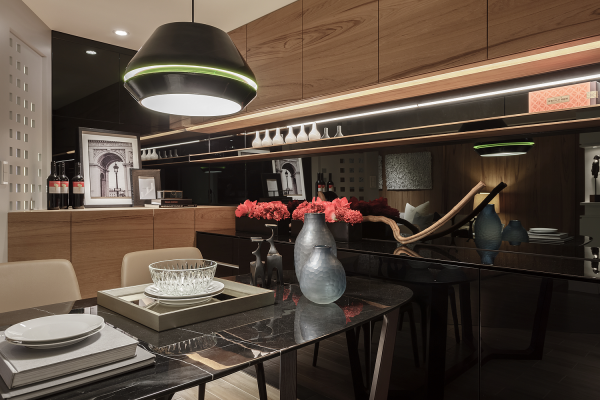

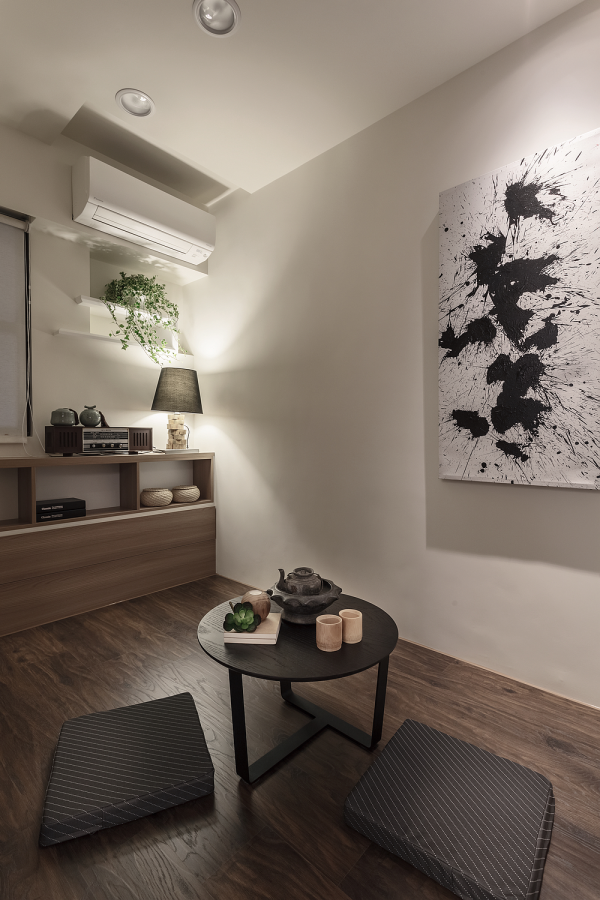
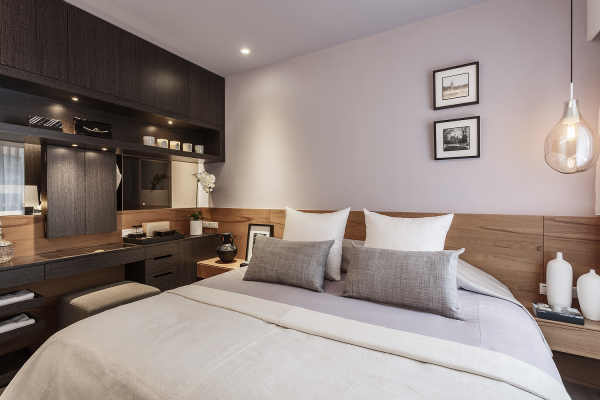


Project Overview
Design is a story about space, and a dream about fulfilling life. The couple of homeowner are 65 year old, who enjoy generous life after working hard many years. The residence, therefore, reflects the identity and age, making an elegant and delicate atmosphere. Furthermore, it will constitute irreplaceable taste and texture, enhancing their lives to completeness.
Project Commissioner
Project Creator
Team
Chen-An Tang
Project Brief
Though the homeowners are elderly, their preferences do not tend to be either classical or retro. To put up with vigor and vitality, with corresponding to their identity, the arrangement of the whole space pays more attention to elegancy and fashion in the new era. The colors are fresh and bright, associated with unobstructed and abundant daylight, which appears to be both glittering and translucent, and are loved by those between the 40s and the 70s. The wall material is not grandiose but delicate, combined properly with modern paintings, and art is integrated into space, distributing unique taste.
Project Need
Design is not only making a space, but creating an atmosphere in which the owner is indulgent, content, and happy. Therefore, from the porch to the living room, dining room and bedroom, the elements of elegance and fashion are used as fundamental. The configuration is made by framing, overlapping, penetrating, extending, unilateral and bilateral methods that satisfy the diverse life mechanisms. With the requirements that the host may work at home, the sense of calm is accompanied with carefree contentment in the study room, and that the grandchildren may come back occasionally, the continuity among configurations are intensified that narrow the distance between people and space in proper time and proper place.
Design Challenge
To make the design of one-household per floor more comfortable for living, without limiting the public area like living room, dining room, kitchen, etc., the residence is close to one side with the most daylight. In the meantime, the view outside the French window on the balcony and the two windows have extended the indoor vision toward outdoor, the arrangement that people can overlook the city and that highlights the residential value. The other side of the private area of living room, study room, and etc., also have windows opened outward. However, those windows are designed without pairs and are focused on soft or leisure atmosphere.
Sustainability
The inner porch, in addition to elevator entrance, not only represents identity, but also forming a buffer before entering another space. It hopes that the design of double-moving lines improves the privacy and prevents the living area from being observed from outside.
Interior Design - International Residential
Open to all international projects this award celebrates innovative and creative building interiors, with consideration given to space creation and planning, furnishings, finishes, aesthetic presentation and functionality. Consideration also given to space allocation, traffic flow, building services, lighting, fixtures, flooring, colours, furnishings and surface finishes.
More Details

