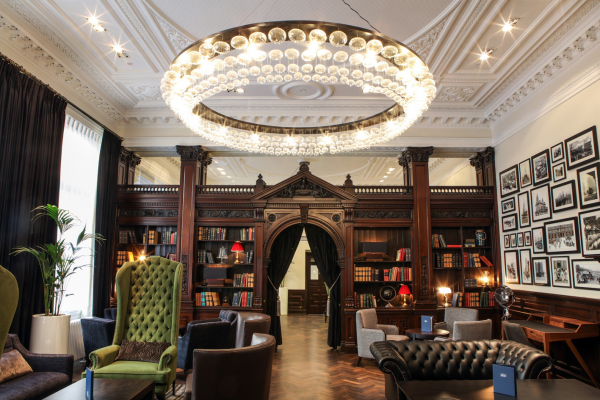






Project Overview
The DoubleTree by Hilton Hotel Liverpool is a unique hotel, linking two listed buildings and a new build together to form a unique 87 bedroom hotel. This approach provided truly individual spaces which celebrate the building’s heritage, but which function successfully as part of a busy city hotel.
The hotel incorporates all the key facilities that the DoubleTree by Hilton brand requires as well as an impressive spa.
Organisation
Team
Designers - Falconer Chester Hall
Project Brief
Listed status and the brief from the client, was to sympathetically transform the buildings into a successful contemporary, DoubleTree by Hilton full service hotel. This approach was to result in truly individual spaces which celebrate the building’s heritage, but which function successfully as part of a busy city hotel.
Project Innovation/Need
Arts and theatre of the late 1800’s provided inspiration along with the listed features. The existing decorative plaster work and grand mahogany fireplaces and bookshelves provide a striking background for stylish furnishings and upholstery. Heavy curtain dressings and upholstery gives a cosy and extravagant feel. The small details throughout the hotel builds the historical story to the guest as touchable items such as the jewelled handles to furniture pieces, boast an affluent design style.
Design Challenge
Integrating two listed buildings and a new build together to form a unique 87 bedroom hotel, posed a number of challenges during the design process, but the layout was carefully co-ordinated, focussing on achieving both an excellent guest experience and efficient management and operation for the staff.
Within the interiors the listed buildings boasts an array of historical features from ornate plastered ceilings to carved walnut joinery. The challenge faced by the team was to re-design the building and interior spaces tastefully, maintaining and repairing features such as grand fireplaces and timber panelling and also merging this with a new design that was suitable for a contemporary hotel brand.
Sustainability
Dating from 1880, the Library Lounge is viewed as a very important part of the listed building, and its restoration has been approached with sensitivity and respect. The Renaissance plasterwork ceiling, wood panelling and windows have been carefully restored and a replica wood, marble and brass fireplace has been installed. The re-use of existing buildings is an inherently sustainable approach, and in developing the design of the Library Lounge we have kept the use of new construction materials to a minimum and celebrated the existing heritage features. The existing fabric of the building has been upgraded where required in order to make the building more energy efficient and suitable for hotel use, through the application of insulated wall linings. By restoring and repairing many of the original features within the Library Lounge, we can confidently say that we have reduced the amount of energy and materials that would have been used to produce brand new furniture and finishes. Many of the suppliers used support environmental issues such as ‘cradle to cradle’ supply chains, limiting the impact of our activities on the environment.
Interior Design - Hospitality
This award celebrates innovative and creative building interiors, with consideration given to space creation and planning, furnishings, finishes, aesthetic presentation and functionality. Consideration also given to space allocation, traffic flow, building services, lighting, fixtures, flooring, colours, furnishings and surface finishes.
More Details

